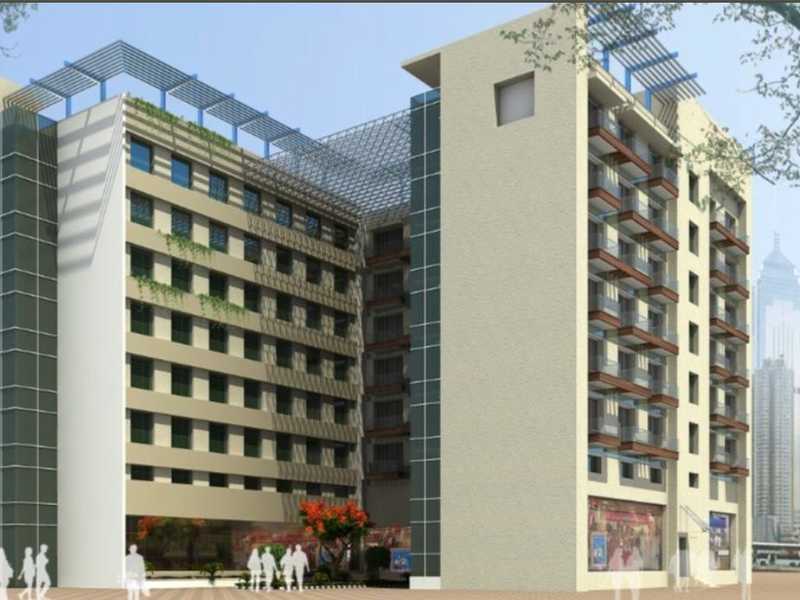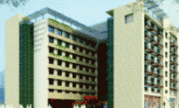By: Plus Projects Pvt Ltd in Sector-62


Change your area measurement
MASTER PLAN
Structure
Earthquake resistant RCC Frame Structure. Brick work in cement mortar.
Façade and External
The two sides of the building on the outside facade shall have granite/stone/glass finish and other two side shall have ‘permanent' finishes such as tiles, and partly façade of the building shall be double glazed toughened colored / tinted glass.
Living Room, Bedroom & Kitchen
Flooring vitrified Tiles or wooden flooring.
Modular type Cupboard
Flooring Granite in the open courtyard, passages, corridors, & stairs on all floors including stairs of basements. Granite in the open courtyard and passages of all floors Flooring. Lift lobby flooring in combination with granite & Italian marble on walls and flooring Balcony flooring in anti skid tiles.
Wall Finish
Internal: Living / Dining / Bed Room / Walls in POP & plastic paint. Ceiling of Living room, Bedroom, Bathroom & Kitchen in POP & oil bound distemper.
Kitchen Kitchen cabinets (modular type / laminate finish with peacock/plus/home care baskets & ozone channels
Flooring: Ceramic Tiles
Toilets / Bathroom
Toilet wall tiles & anti skid flooring
Shower enclosure (powder coated aluminum with acrylic sheet)
Chinaware (Jaquar, Hindware, Parryware), C.P Fitting, Shower enclosure
Windows / Door
Chokhat frame & window shutter of Sagwan or polish able wood or in upvc/powder coated Aluminum
Panel skin door flushed laminated/ formica doors.
Electrical
Copper wiring in concealed PVC conduits / modular switches
Sufficient light and power points. Geyser, Fan will be provided
Air Condition
2 Split AC will be provided in each apartment.
Power Back up 100 % power backup
Lift
3 Passenger lift and 1 service lift.
Payment Plan:
| DOWNPAYMENT PLAN (10% Rebate on Basic Sale Price) | |
| On Application | Application Money |
| Within 60 days of Application | 95% of BSP less Application Money 100% of PLC 100% of EDC & IDC 100% of Car Parking Charges |
| On offer of Possession | 5% of BSP IFMS Stamp Duty & Registration Charges All other Charges |
| CONSTRUCTION LINKED PAYMENT PLAN | |
| At the time of Booking | 10% of BSP |
| Within 30 days of Booking | 10% of BSP |
| Within 75 days of Booking | 7.5% of BSP |
| On start of Excavation | 7.5% of BSP 25 % of EDC & IDC |
| On casting of First Basement | 7.5% of BSP 25 % of EDC & IDC |
| On Casting of Ground Floor Roof Slab | 7.5% of BSP 25 % of EDC & IDC |
| On Casting of Second Floor Roof Slab | 7.5% of BSP 25 % of EDC & IDC |
| On Casting of Fourth Floor Roof Slab | 7.5% of BSP |
| On Casting of Top Floor Slab | 10% of BSP 50% of PLC |
| On Completion of brick work with plaster | 10% of BSP 50% of PLC |
| On Completion of Flooring | 10% of BSP |
| On Possession | 5 %of BSP IFMS Stamp Duty Registration Charges All other Charges |
Â
World-Class Amenities: Residents enjoy a wide range of amenities, including a .
Luxury : Offering 1 BHK units, each apartment is designed to provide comfort and a modern living experience.
Vastu Compliance: are meticulously planned to ensure Vastu compliance, creating a cheerful and blissful living experience for residents.
Legal Approvals: The project has been approved by Huda, ensuring peace of mind for buyers regarding the legality of the development.
Address: Sector-62, Gurgaon, Haryana, INDIA..
For more details on pricing, floor plans, and availability, contact us today.
7, BVM, DLF City Phase-2, Gurgaon, Haryana, INDIA
Projects in Gurgaon
Completed Projects |The project is located in Sector-62, Gurgaon, Haryana, INDIA.
Flat Size in the project is 640
The area of 1 BHK units in the project is 640 sqft
The project is spread over an area of 1.00 Acres.
Price of 1 BHK unit in the project is Rs. 64 Lakhs