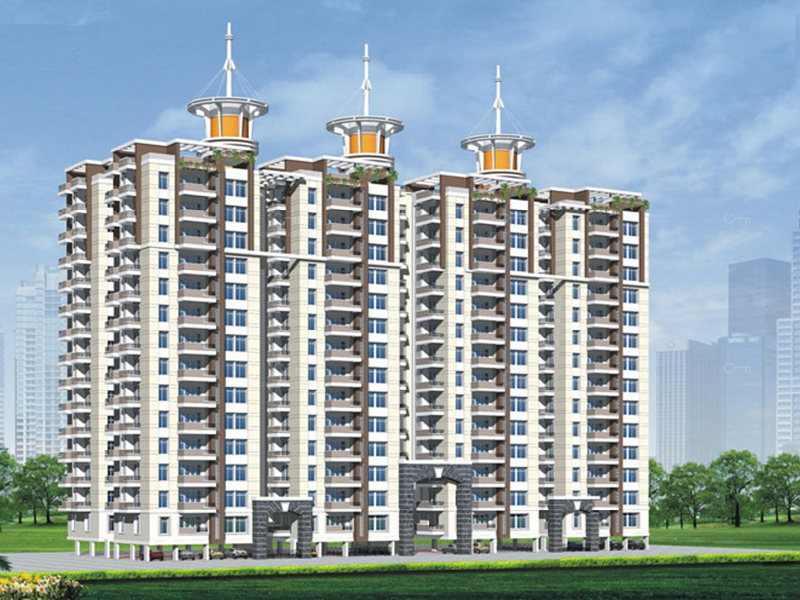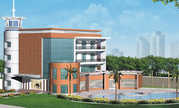

Change your area measurement
MASTER PLAN
Structure :
RCC framed structure to with stand wind & seismic loads.
Super Structure :
First Class brick masonry. Red/cement brick with cement mortar.
Plastering :
Two coat cement plaster with internal smooth finish.
Fixtures & Fittings :
Main Door - Aesthetically designed Teak wood frame and shutter with Polishing. Internal doors - Teak wood frame with moulded paneled shutters.
Windows -
Frames of UPVC Finesta or equivalent make with glazed shutters.
Hardware :
Locks of Godrej or equivalent make. Designer fittings for main door, other doors and windows.
Kitchen :
Granite platform with Stainless steel sink and designer tiles dadoing up to 2' hight.
Toilets :
Non-slippery ceramic tile flooring in all toilets ceramic tiles wall cladding up to door height. EWC / IWC with flush tank and wash basins of Cera / Hindustan ro equivalent make. Provision for geysers in all toilets. ISI GI / PVC piping.
Flooring :
Vitrified tiles of 2'x2' with skirting. Ceramic tiles in Balconies. Aesthetically designed vitrified / Granite marble for corridors. Marble / Granite / vitrified flooring for staircase. Lift walls with aesthetically designed Granite / Marble cladding.
Painting :
All interior walls with premium emulsion paint with roller finish for both walls and ceiling. Exterior facia with premium texture paint.
Electrical :
Best quality copper wiring through PVC conduits concealed in walls and ceilings. Adequate power points with modular swithches
Power back-up :
Back up power through generators.
Water Supply :
Underground / Overhead storage tanks of adequate capacity with bore well as an auxiliary source of water Supply.
PNR High Nest : A Premier Residential Project on Hyder Nagar, Hyderabad.
Looking for a luxury home in Hyderabad? PNR High Nest , situated off Hyder Nagar, is a landmark residential project offering modern living spaces with eco-friendly features. Spread across 2.40 acres , this development offers 112 units, including 3 BHK Apartments.
Key Highlights of PNR High Nest .
• Prime Location: Nestled behind Wipro SEZ, just off Hyder Nagar, PNR High Nest is strategically located, offering easy connectivity to major IT hubs.
• Eco-Friendly Design: Recognized as the Best Eco-Friendly Sustainable Project by Times Business 2024, PNR High Nest emphasizes sustainability with features like natural ventilation, eco-friendly roofing, and electric vehicle charging stations.
• World-Class Amenities: Lift.
Why Choose PNR High Nest ?.
Seamless Connectivity PNR High Nest provides excellent road connectivity to key areas of Hyderabad, With upcoming metro lines, commuting will become even more convenient. Residents are just a short drive from essential amenities, making day-to-day life hassle-free.
Luxurious, Sustainable, and Convenient Living .
PNR High Nest redefines luxury living by combining eco-friendly features with high-end amenities in a prime location. Whether you’re a working professional seeking proximity to IT hubs or a family looking for a spacious, serene home, this project has it all.
Visit PNR High Nest Today! Find your dream home at NH-9, Kukatpally Housing Board Colony, Hyder Nagar, Hyderabad, Telangana, INDIA.
. Experience the perfect blend of luxury, sustainability, and connectivity.
Key Projects in Hyder Nagar : PNR High Nest
Plot # 28, Rao & Raju Colony Road No - 2, Banjarahills, Hyderabad - 500034, Telangana, INDIA.
Projects in Hyderabad
Completed Projects |The project is located in NH-9, Kukatpally Housing Board Colony, Hyder Nagar, Hyderabad, Telangana, INDIA.
Apartment sizes in the project range from 2141 sqft to 2414 sqft.
The area of 3 BHK apartments ranges from 2141 sqft to 2414 sqft.
The project is spread over an area of 2.40 Acres.
The price of 3 BHK units in the project ranges from Rs. 1.23 Crs to Rs. 1.39 Crs.