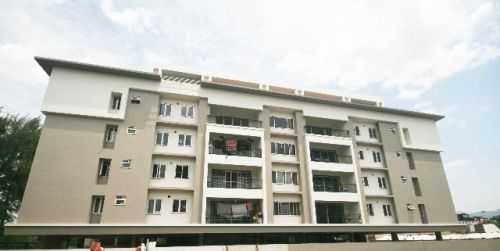



Change your area measurement
MASTER PLAN
Structure
RCC Framed structure in compliance with relevant IS Codes
Filler walls with 9” and 4 1/2 “ Brickwork using First Grade Table moulded bricks
Finishing
Exterior - Combination of Textured & Sand Faced plaster with Exterior Emulsion paint
Landscaping- Lounge area exterior and Vehicle pathways borders
Interior – Lime Rendered plaster in Walls & Ceilings, coated with Acrylic Emulsion
Synthetic Enamel for all Wood & MS works
Flooring
Vitrified tiles for Living, Bedroom, Kitchen, Cardio Gym and Lounge
Granite slabs for Staircase and Stilt Floor landing
Outdoor paving tiles for Vehicle Pathways
Paver tiles for Terrace
Doors & Windows
Teak wood framed and paneled Main entrance door
FRP anti-termite, anti-weather and fire retardant doors with FRP frames for Bedrooms and Bathrooms
UPVC windows, Sliding doors (Balconies) and vents
All Hardware/Locks shall be of premium quality
Kitchen & Utility
Polished Black Granite counters
Fittings of ‘Hindustan’ or equivalent quality
Glazed tile dadoing for two feet from counter top
Steel sinks with drain board
Electricals
“Finolex” or “RR Kabel” Multistrand Wires in PVC conduits with Modular Switches of “Legrand”
Complete MCB & ELCB protection
Adequate light points, plug points, heater and AC points shall be provided
TV, Telephone cabling for Living and Bedrooms
Electrical Fittings & Fixtures like Light Fittings, Bollards, Gate Lights, etc., in all Common Areas, Stilt Floor, shall be provided
Bathrooms
Antiskid Floor tiles
Glazed tile work from ground to roof
Plumbing Fixtures of ‘Jaquar’ or equivalent
Ventilator fans for all Bathrooms
PNR Hithagriha – Luxury Apartments in VelandiPalayam , Coimbatore .
PNR Hithagriha , a premium residential project by PNR Housing Pvt Ltd,. is nestled in the heart of VelandiPalayam, Coimbatore. These luxurious 2 BHK Apartments redefine modern living with top-tier amenities and world-class designs. Strategically located near Coimbatore International Airport, PNR Hithagriha offers residents a prestigious address, providing easy access to key areas of the city while ensuring the utmost privacy and tranquility.
Key Features of PNR Hithagriha :.
. • World-Class Amenities: Enjoy a host of top-of-the-line facilities including a 24Hrs Backup Electricity, Club House, Gated Community, Gym, Library and Security Personnel.
• Luxury Apartments : Choose between spacious 2 BHK units, each offering modern interiors and cutting-edge features for an elevated living experience.
• Legal Approvals: PNR Hithagriha comes with all necessary legal approvals, guaranteeing buyers peace of mind and confidence in their investment.
#33, Desabandu Street Ramnagar, Coimbatore - 641009, Tamil Nadu, INDIA.
Projects in Coimbatore
Completed Projects |The project is located in Dr. Ambedkar Road, Velandipalayam, Coimbatore-641025, Tamil Nadu, INDIA
Apartment sizes in the project range from 1627 sqft to 1651 sqft.
The area of 2 BHK apartments ranges from 1627 sqft to 1651 sqft.
The project is spread over an area of 0.66 Acres.
Price of 2 BHK unit in the project is Rs. 5 Lakhs