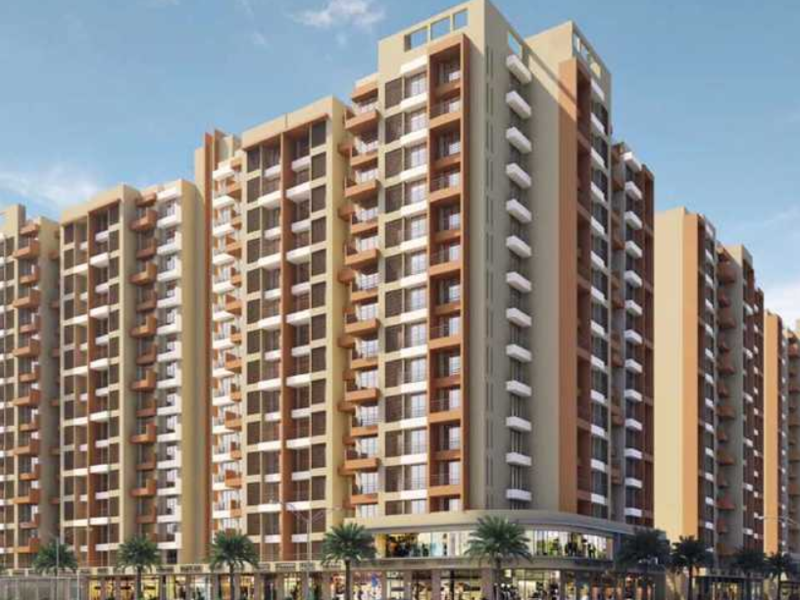By: Poonam Developers in Virar West




Change your area measurement
MASTER PLAN
Living Room & Bed Room
Electrical
Discover Poonam Park View Phase I : Luxury Living in Virar West .
Perfect Location .
Poonam Park View Phase I is ideally situated in the heart of Virar West , just off ITPL. This prime location offers unparalleled connectivity, making it easy to access Mumbai major IT hubs, schools, hospitals, and shopping malls. With the Kadugodi Tree Park Metro Station only 180 meters away, commuting has never been more convenient.
Spacious 1 BHK, 1 RK, 2 BHK and 3 BHK Flats .
Choose from our spacious 1 BHK, 1 RK, 2 BHK and 3 BHK flats that blend comfort and style. Each residence is designed to provide a serene living experience, surrounded by nature while being close to urban amenities. Enjoy thoughtfully designed layouts, high-quality finishes, and ample natural light, creating a perfect sanctuary for families.
A Lifestyle of Luxury and Community.
At Poonam Park View Phase I , you don’t just find a home; you embrace a lifestyle. The community features lush green spaces, recreational facilities, and a vibrant neighborhood that fosters a sense of belonging. Engage with like-minded individuals and enjoy a harmonious blend of luxury and community living.
Smart Investment Opportunity.
Investing in Poonam Park View Phase I means securing a promising future. Located in one of Mumbai most dynamic locales, these residences not only offer a dream home but also hold significant appreciation potential. As Virar West continues to thrive, your investment is set to grow, making it a smart choice for homeowners and investors alike.
Why Choose Poonam Park View Phase I.
• Prime Location: Virar West, Mumbai, Maharashtra, INDIA..
• Community-Focused: Embrace a vibrant lifestyle.
• Investment Potential: Great appreciation opportunities.
Project Overview.
• Bank Approval: All Leading Banks.
• Government Approval: .
• Construction Status: completed.
• Minimum Area: 126 sq. ft.
• Maximum Area: 809 sq. ft.
o Minimum Price: Rs. 34.48 lakhs.
o Maximum Price: Rs. 61.04 lakhs.
Experience the Best of Virar West Living .
Don’t miss your chance to be a part of this exceptional community. Discover the perfect blend of luxury, connectivity, and nature at Poonam Park View Phase I . Contact us today to learn more and schedule a visit!.
66B, Podar Chamber, 3rd floor, 23-E, Sayed Abdulla Breivi Road, (Mumbai Samachar Marg), Mumbai – 400001, Maharashtra, INDIA.
Projects in Mumbai
Completed Projects |The project is located in Virar West, Mumbai, Maharashtra, INDIA.
Apartment sizes in the project range from 126 sqft to 809 sqft.
Yes. Poonam Park View Phase I is RERA registered with id P99000002563 (RERA)
The area of 2 BHK apartments ranges from 473 sqft to 626 sqft.
The project is spread over an area of 3.00 Acres.
Price of 3 BHK unit in the project is Rs. 58 Lakhs