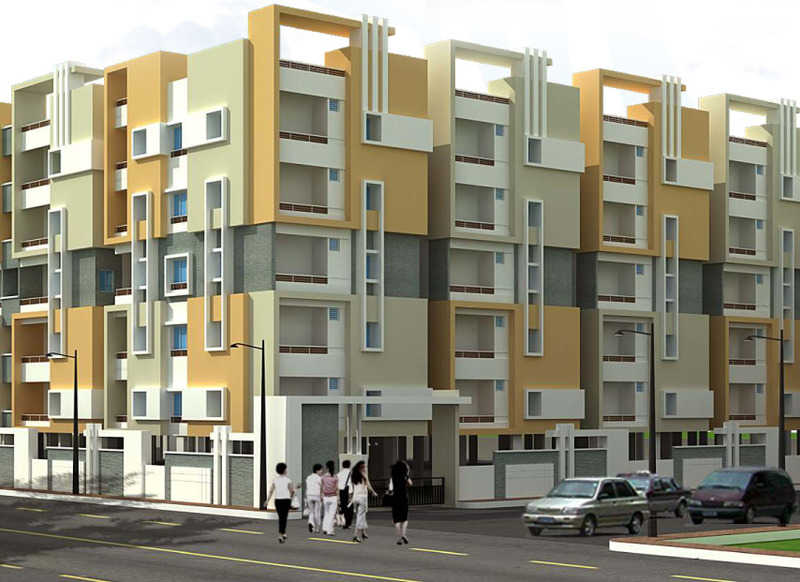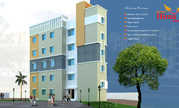

Change your area measurement
MASTER PLAN
structure
V.R.C.C. Framed Structure.
Super Structure & Plastering:-
First Class Brick Masonry / Light weight brick / solid cement Blocks/ AAC light brick/ other equivalent.
Two coats of plastering with sponge finish.
doors
Main Door: Teak Wood Door frame and shutter in combination of teak wood and teak ply, aesthetically designed with melamine polishing, designer hardware of reputed make with night latch, safety lock and magic eye.
Internal Doors: Good quality Teak wood Frames, moulded door shutters with SS fittings.
windows
UPVC Windows with sliding shutters & Float Glass. MS grill with stain enamel paint fixed in wall.
flooring
2'x2′ Vitrified Tiles for Living, Dining and Bedrooms. Kitchen, Balconies & Bathrooms: Antiskid, acid resistant Ceramic Tiles.
kitchen
Tiles cladding & Dadoing:
Kitchen:
Glazed Ceramic tiles Dado 2′-0� height above platform.
Utilities/Wash: Glazed Ceramic Dado upto 4′-0� height.
wall_finishing
Painting:
External: Combination of Textured and Apex Paint of Asian / ICI or equivalent make over One coat of premier.
Internal walls: Lappam finish with good quality putty over a coat of premier finished with two coats of Emulsion Paint.
Internal doors: One coat of wood primer and two coats of Satin enamel paint.
Kichen: Granite platform with Stainless Steel sink with municipal and bore water connection and provision for fixing of Aqua-guard.
toilet_fittings
In all Bed Rooms Cascade type EWC with Flush tank and Wash basin with half pedestal of Simpola/Hindustan or equivalent make in toilets and dado upto 7′.0″ height. Hot and Cold water mixer with shower. Provision for geyser in all toilets. All C.P Fittings and chrome plated of jaquar or Plumber or equivalent make.
electrical
Concealed copper wiring of Anchor/Polycab or Equivalent make & DB Box.
Power points for Air-conditioners in all Bedrooms, Cooking range, Chimney, Refrigerator, Mixers and Microwave oven etc., in kitchen.
others
Utilities/Wash:
Provision for washing machine & wet area for washing utensils etc.
Water Supply & Sanitation:
ISI Mark & HDPC/UPVC/CPVC piping for water supply (Concealed).
ISI mark PVC or equivalent Sanitary piping.
Switches:
Northwest/Anchor or equivalent make.
Communication:
Telephone points in living areas.
Internet:
One Internet provision for each flat.
Cable connection:
Provision for cable connection in Living room & Master Bedroom.
Staircase & Lobby:
Marble/Granite Flooring and MS/RCC for Staircase Railing.
Elevators:
Elevators of 8 persons Johnson/Otis or equivalent make with V3F & Granite cladding. For lift entrances.
Generator :
D.G. set backup for common areas, Lifts, Water Pumps and 7 points in 2BHK & 9 points 3BHK.
Pottapus Hima Sai Srinidhim: Premium Living at Attapur, Hyderabad.
Prime Location & Connectivity.
Situated on Attapur, Pottapus Hima Sai Srinidhim enjoys excellent access other prominent areas of the city. The strategic location makes it an attractive choice for both homeowners and investors, offering easy access to major IT hubs, educational institutions, healthcare facilities, and entertainment centers.
Project Highlights and Amenities.
This project, spread over 2.50 acres, is developed by the renowned Himagiri Builders & Developers Pvt.Ltd. The 180 premium units are thoughtfully designed, combining spacious living with modern architecture. Homebuyers can choose from 2 BHK and 3 BHK luxury Apartments, ranging from 1078 sq. ft. to 1763 sq. ft., all equipped with world-class amenities:.
Modern Living at Its Best.
Floor Plans & Configurations.
Project that includes dimensions such as 1078 sq. ft., 1763 sq. ft., and more. These floor plans offer spacious living areas, modern kitchens, and luxurious bathrooms to match your lifestyle.
For a detailed overview, you can download the Pottapus Hima Sai Srinidhim brochure from our website. Simply fill out your details to get an in-depth look at the project, its amenities, and floor plans. Why Choose Pottapus Hima Sai Srinidhim?.
• Renowned developer with a track record of quality projects.
• Well-connected to major business hubs and infrastructure.
• Spacious, modern apartments that cater to upscale living.
Schedule a Site Visit.
If you’re interested in learning more or viewing the property firsthand, visit Pottapus Hima Sai Srinidhim at Attapur, Hyderabad, Telangana, INDIA.. Experience modern living in the heart of Hyderabad.
Himagiri Builders & Developers Pvt.Ltd., is a Company engaged in Real Estate Development and Building Construction activities in Hyderabad, Telangana, India, with its Registered Office at H.No.3-4-419 to 422, Varakantham Complex, Kachiguda ‘X’ Roads, Hyderabad – 500 027. Our team with technically expertise and vast experience in the field of Construction and Infrastructure Development since two and half decades, take utmost care in selecting the best quality building material and efficient work force. Hima Sai Group is know for its timely executions of Projects without compromising on quality. We, Himagiri Builders & Developers Pvt.Ltd., have perfected an approach in handling Projects , where in we focus on your needs, concerns, hopes, and dreams. Hima Sai Group is known for complete transparency in every transaction and our corporate philosophy has an approach to exceed rather than just fulfilling the expectations. We are very excited to be doing our bit, in being a part of infrastructure development. We are extremely happy to be a part of the growing Economy. The two key reasons for this scalability – our people and our values. The Company has constantly reinvented itself, but the core values remain the same – trust, integrity and customer orientation and customer satisfaction. We have shared our success with our customers. We are fortunate to be living in such exciting times, which hold out so much promise and hope. We shall continue to blaze new trails, and share the rewards with our customers and employees.
H.No.3-4-419 to 422, Kachiguda, Hyderabad, Telangana, INDIA.
The project is located in Attapur, Hyderabad, Telangana, INDIA.
Apartment sizes in the project range from 1078 sqft to 1763 sqft.
The area of 2 BHK apartments ranges from 1078 sqft to 1204 sqft.
The project is spread over an area of 2.50 Acres.
The price of 3 BHK units in the project ranges from Rs. 49.36 Lakhs to Rs. 66.99 Lakhs.