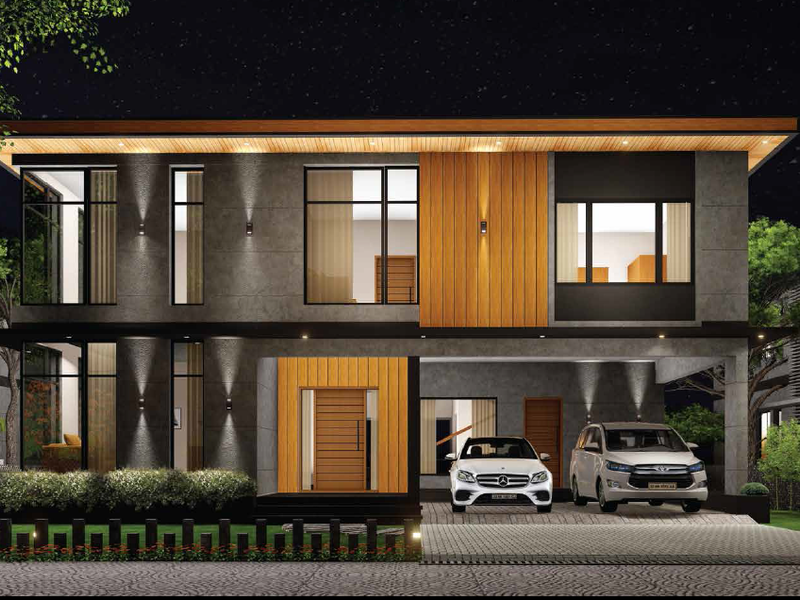



Change your area measurement
MASTER PLAN
FLOORING
TOILETS
DOORS
WINDOWS
KITCHEN
WORK AREA
WALL & CEILING
ELECTRICAL
AIR-CONDITIONING
OTHERS
FACILITIES AT ADDITIONAL COST
Discover the perfect blend of luxury and comfort at PPD Prithvi, where each Villas is designed to provide an exceptional living experience. nestled in the serene and vibrant locality of Kazhakkoottam, Trivandrum.
Project Overview – PPD Prithvi premier villa developed by Prime Property Developers and Offering 102 luxurious villas designed for modern living, Built by a reputable builder. Launching on Oct-2021 and set for completion by Dec-2027, this project offers a unique opportunity to experience upscale living in a serene environment. Each Villas is thoughtfully crafted with premium materials and state-of-the-art amenities, catering to discerning homeowners who value both style and functionality. Discover your dream home in this idyllic community, where every detail is tailored to enhance your lifestyle.
Prime Location with Top Connectivity PPD Prithvi offers 3 BHK and 4 BHK Villas at a flat cost, strategically located near Kazhakkoottam, Trivandrum. This premium Villas project is situated in a rapidly developing area close to major landmarks.
Key Features: PPD Prithvi prioritize comfort and luxury, offering a range of exceptional features and amenities designed to enhance your living experience. Each villa is thoughtfully crafted with modern architecture and high-quality finishes, providing spacious interiors filled with natural light.
• Location: Pullukad Rd, Pullukad-Aakkulam, Kazhakkoottam, Trivandrum, Kerala, INDIA..
• Property Type: 3 BHK and 4 BHK Villas.
• Project Area: 12.72 acres of land.
• Total Units: 102.
• Status: ongoing.
• Possession: Dec-2027.
Temple Square, Ambalamukk Junction, Kowdiar P.O, Trivandrum - 695003, Kerala, INDIA.
The project is located in Pullukad Rd, Pullukad-Aakkulam, Kazhakkoottam, Trivandrum, Kerala, INDIA.
Flat Size in the project is 1910
Yes. PPD Prithvi is RERA registered with id K-RERA/PRJ/TVM/055/2021 (RERA)
The area of 4 BHK units in the project is 1910 sqft
The project is spread over an area of 12.72 Acres.
Price of 3 BHK unit in the project is Rs. 1.11 Crs