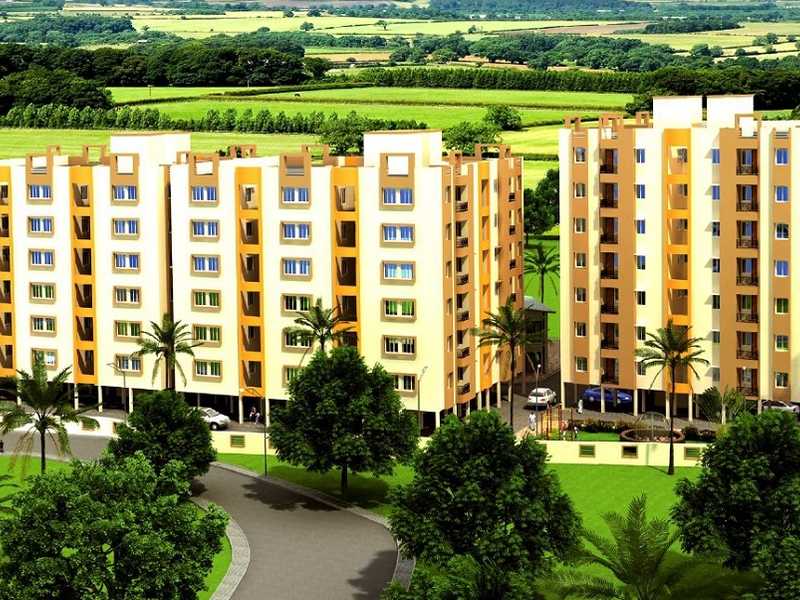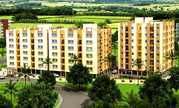

Change your area measurement
MASTER PLAN
Foundation
isolated column footings resting on moorurm above lateritestrata with anti termite treatment.
Structure
R.C.C.( Frame structure for 0.6 And 507 Storied Building.
Walls
1st class By ash bricks/KB Bricks masonary in cement mortar (lialouter wail of 10- thick and inner walls of 5- thick.
Paint
internal wall finish with distemper and external well finish with good quality paints.
Flooring
Vitnlied tiles floor-ing In all Bedroom, Drawing it Dining RODM. kitchen. Balcony. Acid resistant Antiskid Ceramic tiles for bathrooms and toilets. Antiskid floor tiles in staircase and common area.
Kitchen
Cooking platform is of green marble with built In sink of black kuddapah stone with glazed tile upto2'6' height In walls above kitchen platform and one exhaust fan point.
Toilet
Attached toilet:One wash basin with mirror. one EWC with flush tank of Hindustan or equivalent make with garner point for future provision of geyser.
Common Toilet: One Indian EWC oath flush lank of Hindustan or equivalent make vothoneexhaust fan.
Doors and windows
Main doors-Sal wood frame and one side decorative veneered flush door with Gedrej lock handle and eye piece. Internal doors-Sal wood frame and commercial type flush door with one side teak fini sh. Windows
Aluminium frame with glass panels. Quality Hardware fittings like aluminium door bolts, tower bolt shall be prooded with the doors.
Electrical work
Concealed electrical network with quality copper wires. switches and sockets. Plug points for internal cable TV and audio system. One calling Bell point shall be provided outside the front door. Provision of AC points in master Bedroom. Individual meter boards, rniMature circuit breaker IMCB) for each distribution Board.
Payment Schedule
On application for Booking @10% Rs. 1, 40, 000
On allotment of agreement 15%
On completion of Plinth level 20%
On completion of frame structure work and roof slab casting 15%
On completion of brick work 10%
Completion of flooring and plastering of flat 10%
During possession and registration 05%
Prabhujee Enclave – Luxury Apartments in Kujimahal , Bhubaneswar .
Prabhujee Enclave , a premium residential project by Prabhujee Projects Private Limited,. is nestled in the heart of Kujimahal, Bhubaneswar. These luxurious 1 BHK and 2 BHK Apartments redefine modern living with top-tier amenities and world-class designs. Strategically located near Bhubaneswar International Airport, Prabhujee Enclave offers residents a prestigious address, providing easy access to key areas of the city while ensuring the utmost privacy and tranquility.
Key Features of Prabhujee Enclave :.
. • World-Class Amenities: Enjoy a host of top-of-the-line facilities including a 24Hrs Backup Electricity, CCTV Cameras, Covered Car Parking, Fire Safety, Gated Community, Intercom, Lift and Security Personnel.
• Luxury Apartments : Choose between spacious 1 BHK and 2 BHK units, each offering modern interiors and cutting-edge features for an elevated living experience.
• Legal Approvals: Prabhujee Enclave comes with all necessary legal approvals, guaranteeing buyers peace of mind and confidence in their investment.
Address: Kujimahal, Bhubaneswar, Orissa, INDIA..
Plot-190, N-4, IRC Village, Bhubaneswar, Odisha, INDIA.
Projects in Bhubaneswar
Completed Projects |The project is located in Kujimahal, Bhubaneswar, Orissa, INDIA.
Apartment sizes in the project range from 700 sqft to 950 sqft.
The area of 2 BHK units in the project is 950 sqft
The project is spread over an area of 2.16 Acres.
Price of 2 BHK unit in the project is Rs. 17.5 Lakhs