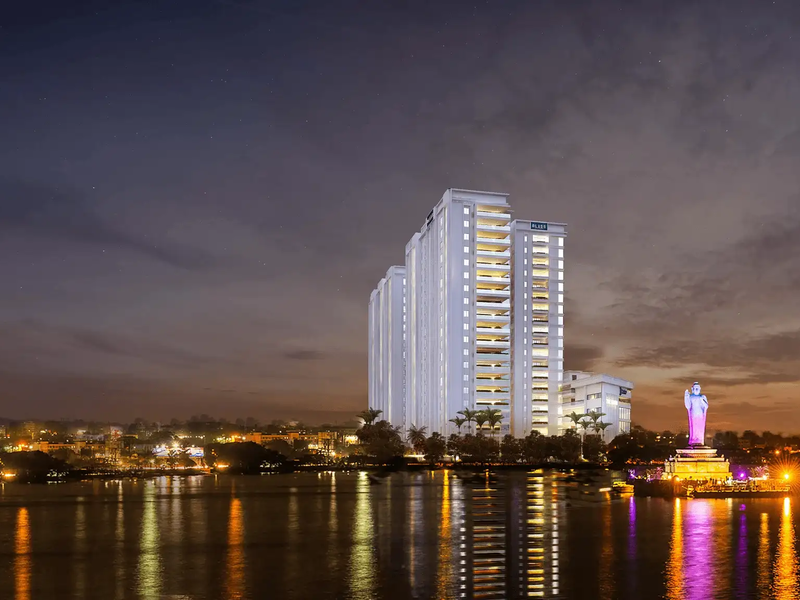By: Pradeep Constructions in Somajiguda




Change your area measurement
MASTER PLAN
Structure
Plastering
Doors
Windows/Ventilators/French
Painting
Paint over putty finish
Plumbing
BATH ROOMS:
Dado
KITCHEN: Imported / Designer tile dado up to 2?-0? above the platform
BATH ROOMS : Imported / Designer tile dado up to Lintel height
UTILITY : Glazed ceramic tiles up to 4’.0” height
MAID TOILET: Ceramic tiles up to 4’.0” height
Electrical
Concealed copper wiring in conduits for lights, fans, powers plugs etc.
Flooring
Communication & Home Automation
Common Areas
Lifts
DG Power
Water Supply
Fire Safety System
Gas Supply
Security Facilities
STP
Pradeep Bliss: Premium Living at Somajiguda, Hyderabad.
Prime Location & Connectivity.
Situated on Somajiguda, Pradeep Bliss enjoys excellent access other prominent areas of the city. The strategic location makes it an attractive choice for both homeowners and investors, offering easy access to major IT hubs, educational institutions, healthcare facilities, and entertainment centers.
Project Highlights and Amenities.
This project, spread over 2.00 acres, is developed by the renowned Pradeep Constructions. The 153 premium units are thoughtfully designed, combining spacious living with modern architecture. Homebuyers can choose from 3 BHK and 4 BHK luxury Apartments, ranging from 2435 sq. ft. to 5078 sq. ft., all equipped with world-class amenities:.
Modern Living at Its Best.
Whether you're looking to settle down or make a smart investment, Pradeep Bliss offers unparalleled luxury and convenience. The project, launched in Jan-2020, is currently ongoing with an expected completion date in Jan-2026. Each apartment is designed with attention to detail, providing well-ventilated balconies and high-quality fittings.
Floor Plans & Configurations.
Project that includes dimensions such as 2435 sq. ft., 5078 sq. ft., and more. These floor plans offer spacious living areas, modern kitchens, and luxurious bathrooms to match your lifestyle.
For a detailed overview, you can download the Pradeep Bliss brochure from our website. Simply fill out your details to get an in-depth look at the project, its amenities, and floor plans. Why Choose Pradeep Bliss?.
• Renowned developer with a track record of quality projects.
• Well-connected to major business hubs and infrastructure.
• Spacious, modern apartments that cater to upscale living.
Schedule a Site Visit.
If you’re interested in learning more or viewing the property firsthand, visit Pradeep Bliss at Somajiguda, Hyderabad, Telangana, INDIA.. Experience modern living in the heart of Hyderabad.
Pradeep Constructions, A-84,Journalist Colony, Syndicate Bank Lane, Jubilee Hills, Hyderabad, Telangana, INDIA
The project is located in Somajiguda, Hyderabad, Telangana, INDIA.
Apartment sizes in the project range from 2435 sqft to 5078 sqft.
Yes. Pradeep Bliss is RERA registered with id P02500001906 (RERA)
The area of 4 BHK units in the project is 5078 sqft
The project is spread over an area of 2.00 Acres.
The price of 3 BHK units in the project ranges from Rs. 2.75 Crs to Rs. 3.71 Crs.