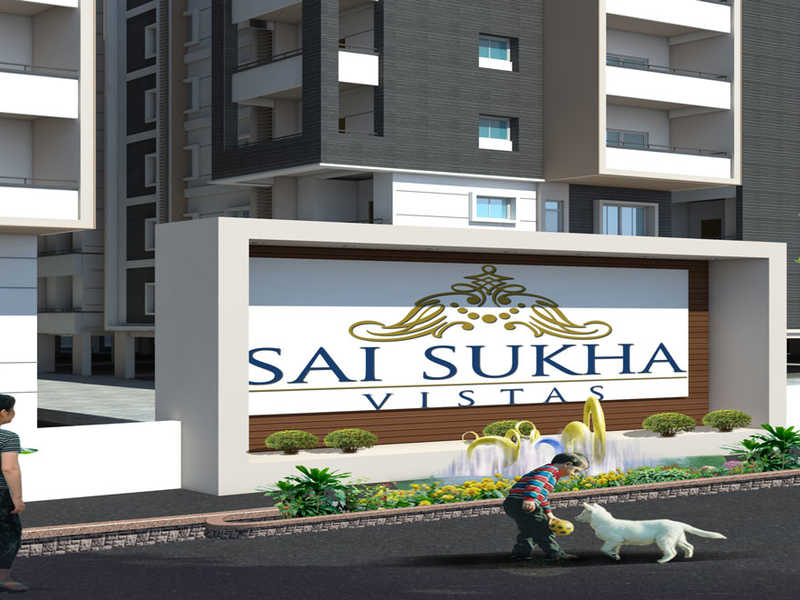By: Sai Pragathi Estates And Constructions Pvt.Ltd in Habsiguda




Change your area measurement
MASTER PLAN
SUPERFRAMEWORK/STRUCTURE
RCC frame structure with anti-termite treated foundation.
Light weight AAC/Cement bricks in cement motar with 2 coats plastering inside
& outside with 43 grade cement.
JOINERY
Entrance door.Teak wood frame & teak wood panel door as per Architect's
design and with accessories.
Bedroom door/Toilet Door/utility Door.Teak wood frame and flush door
shutters with laminate.
Windows UPVC windows of NCL or FENESTA or equivalent make.
Grills aesthetically designed, mild steel grills with enamel paint finish.
BATHROOMS
Anti-skid Ceramic tile flooring and dado of glazed tiles upto door height.
Provision for geyser and exhaust fan.
Vanity type wash basin and counter top.
Single lever fixtures with wall mixer cum shower.
Fixed ventilation.
High quality EWC flush tank of reputed make.
Shower mixer for all attached toilets of KAJARIA or RAK or equivalent brand.
PAINTING
External walls with 2 coats of exterior emulsionpaint of ASIAN or equivalent
brand over a coat of primer.
Internal smooth finish with ALTEK or equivalent lappum finish with 2 coats
of acrylic emulsion paint of ASIAN make or equivalent over a coast of
primer.
INTERNET/TELECOM
Internet provision in each apartment.
Cable TV provision for cable connection.
Telephone point connection in master bedroom and drawing.Intercom
facility to all the units connecting security.
SANITARY
All C.P fitings are of JAQUAR(continental series) or equivalent brand.
CPVC pipes for water lines and SWR pipes for waste and sanitary lines.
FLOORING
600*600mm high quality vitrified tiles in drawing,living,dining,bedroom,
kitchen and puja room.
Combination of granite and marble in common areas.
Ceramic tiles in balconies and utility of KAJARIA/RAK OR equivalent brand.
ELECTRICAL
Conceated copper wire of FINOLEX or FINECAM or VGUARD or equivalent
make in PVC conducits of sudhakar or equivalent make.
Power outlets for Air Conditioners (AC) in all the bedrooms.
Power plug for cooking range chimney,refrigerator,microwave oven,
mixers/grinders in kitchen,washing machine in utility area and plug points
for TV and Audio system etc.
Minature circuit breakers(MCBs) for each distribution board of reputed make.
Modular switches of reputed make.
LIFTS
8-Passenger capacity lifits with rescue device and V3F for energy efficiency
of reputed make for each tower entrance with vitrified tiles/granite cladding.
Passenger-cum-services lifts with resuce device and V3F for energy
efficiency of reputed make for each tower .Lift entrance with vitrified tiles
granite cladding.
SECURITY/POWER BACKUP
Round the clock security/surveillance system.
Panic button and intercom is provided in the lifts connected to the security system.
Power back-up facility for common areas and 4 points in each flat.
Pragathis Sai Sukha Vistas : A Premier Residential Project on Habsiguda, Hyderabad.
Looking for a luxury home in Hyderabad? Pragathis Sai Sukha Vistas , situated off Habsiguda, is a landmark residential project offering modern living spaces with eco-friendly features. Spread across 2.50 acres , this development offers 384 units, including 2 BHK, 3 BHK and 4 BHK Apartments.
Key Highlights of Pragathis Sai Sukha Vistas .
• Prime Location: Nestled behind Wipro SEZ, just off Habsiguda, Pragathis Sai Sukha Vistas is strategically located, offering easy connectivity to major IT hubs.
• Eco-Friendly Design: Recognized as the Best Eco-Friendly Sustainable Project by Times Business 2024, Pragathis Sai Sukha Vistas emphasizes sustainability with features like natural ventilation, eco-friendly roofing, and electric vehicle charging stations.
• World-Class Amenities: Badminton Court, 24Hrs Backup Electricity, Covered Car Parking, Gated Community, Indoor Games, Jogging Track, Landscaped Garden, Lift, Party Area, Play Area, Rain Water Harvesting, Security Personnel, Swimming Pool and Vastu / Feng Shui compliant.
Why Choose Pragathis Sai Sukha Vistas ?.
Seamless Connectivity Pragathis Sai Sukha Vistas provides excellent road connectivity to key areas of Hyderabad, With upcoming metro lines, commuting will become even more convenient. Residents are just a short drive from essential amenities, making day-to-day life hassle-free.
Luxurious, Sustainable, and Convenient Living .
Pragathis Sai Sukha Vistas redefines luxury living by combining eco-friendly features with high-end amenities in a prime location. Whether you’re a working professional seeking proximity to IT hubs or a family looking for a spacious, serene home, this project has it all.
Visit Pragathis Sai Sukha Vistas Today! Find your dream home at Plot NO.91, Near Green Hills Colony, ESPI Road, Habshiguda, Hyderabad, Telangana, INDIA.
. Experience the perfect blend of luxury, sustainability, and connectivity.
H.No. 3-6-517, Flat No. 501, Sai Datta Arcade, Himayat Nagar, Hyderabad-500029, Telangana, INDIA.
The project is located in Plot NO.91, Near Green Hills Colony, ESPI Road, Habshiguda, Hyderabad, Telangana, INDIA.
Apartment sizes in the project range from 1260 sqft to 2135 sqft.
The area of 4 BHK units in the project is 2135 sqft
The project is spread over an area of 2.50 Acres.
The price of 3 BHK units in the project ranges from Rs. 95.38 Lakhs to Rs. 1.19 Crs.