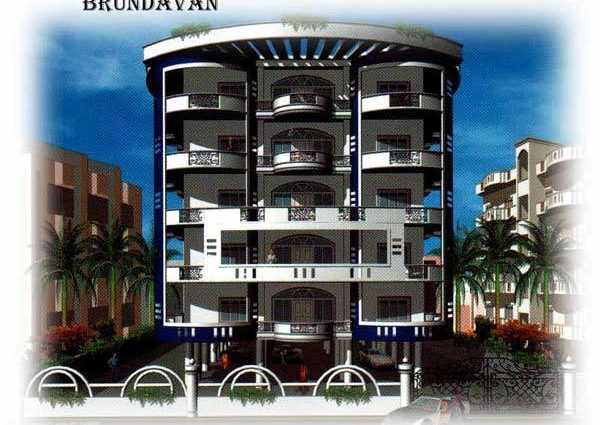
Change your area measurement
MASTER PLAN
Wood Work
Front door with Teak wood, inside Frames with Sal wood, Shutters of flush type with both side painting.
Electrical
Concealed wiring with PVC insulated copper wires and modular switches
Sufficient power outlets and light points provided.
Kitchen
Vitrified tiled flooring Ceramic tile dado for 2 feet over a granite counter.
Double bowl single drain steel sink with single lever tap.
Lobby
Elegant ground floor lobby flooring and cladding in Granite/Marble.
Upper floors lobby flooring in Vitrified tiles and lift cladding in marble.
Painting
Inside walls with smooth putty work and emulsion paints, Enamel Paints for wood work.
Toilets
Indian and Western type Toilets with glazed tile dado Up to 7' height .
Lift
8 passengers lift will be provided
Generator
For Common Facilities.
Intercom
Intercom Facilities for all flats.
Pragatis Brundavan – Luxury Living on Kirlampudi Layout, Vizag.
Pragatis Brundavan is a premium residential project by Pragati Edifice Pvt Ltd, offering luxurious Apartments for comfortable and stylish living. Located on Kirlampudi Layout, Vizag, this project promises world-class amenities, modern facilities, and a convenient location, making it an ideal choice for homeowners and investors alike.
This residential property features 15 units spread across 5 floors, with a total area of 0.26 acres.Designed thoughtfully, Pragatis Brundavan caters to a range of budgets, providing affordable yet luxurious Apartments. The project offers a variety of unit sizes, ranging from 1400 to 2500 sq. ft., making it suitable for different family sizes and preferences.
Key Features of Pragatis Brundavan: .
Prime Location: Strategically located on Kirlampudi Layout, a growing hub of real estate in Vizag, with excellent connectivity to IT hubs, schools, hospitals, and shopping.
World-class Amenities: The project offers residents amenities like a 24Hrs Backup Electricity, Intercom, Landscaped Garden, Maintenance Staff, Play Area and Security Personnel and more.
Variety of Apartments: The Apartments are designed to meet various budget ranges, with multiple pricing options that make it accessible for buyers seeking both luxury and affordability.
Spacious Layouts: The apartment sizes range from from 1400 to 2500 sq. ft., providing ample space for families of different sizes.
Why Choose Pragatis Brundavan? Pragatis Brundavan combines modern living with comfort, providing a peaceful environment in the bustling city of Vizag. Whether you are looking for an investment opportunity or a home to settle in, this luxury project on Kirlampudi Layout offers a perfect blend of convenience, luxury, and value for money.
Explore the Best of Kirlampudi Layout Living with Pragatis Brundavan?.
For more information about pricing, floor plans, and availability, contact us today or visit the site. Live in a place that ensures wealth, success, and a luxurious lifestyle at Pragatis Brundavan.
1A/A, Opposite New Vuda Park, East Point Colony, Vizag-530017, Andhra Pradesh, INDIA.
Projects in Visakhapatnam
Completed Projects |The project is located in Kirlampudi Layout, Vizag, Andhra Pradesh, INDIA.
Apartment sizes in the project range from 1400 sqft to 2500 sqft.
The area of 3 BHK apartments ranges from 1400 sqft to 2500 sqft.
The project is spread over an area of 0.26 Acres.
Price of 3 BHK unit in the project is Rs. 5 Lakhs