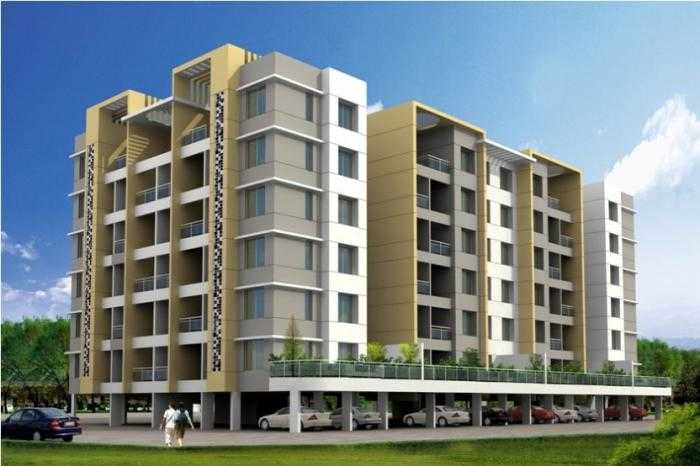



Change your area measurement
MASTER PLAN
Structure
Earthquake resistant RCC structure.
Steel& concreteas per BIS standards.
Kitchen
Granite kitchen platform SS sink.
Separate tap outlets for drinking and Washing water.
Exhaust Fan fitting provision.
Glazes wall tiles of 3’height above kitchen platform.
Flooring
Vitrified Tiles flooring andskirting in all rooms.
Anti-skid tilesflooring in toilets & Terraces.
Doors & Windows.
Main entrance door masked by decorative laminites with safety doors.
Night Latch,Eye peephole & Nameplate to main door.
Internal laminates Flush doors with cylindrical Locks.
Powered coated sliding windows with MS safety grills.
Electrification
Concealed Copper wiring.
Underground cabling of electricity,phone & TV input cables.
External cabling through conduit pipes to eliminate overhead wires.
Adequate lamps and fan points and power points.
Modern protection equipment Like MCB,ELCB,etc.
Generator backup for lifts,common lighting and water pumps.
TV and phone sockets in Living room and Master bedroom.
AC points in Master bedroom.
Provision for invertor fitment.
Toilets
Chromium plated p;remium fittings.
Marble or granite door frames
Fill height color wall tiles.
Reputed make commodes and Basins.
Hot & Cold mixer unit
Provision for water heater fitting.
Plumbing
Concealed, insulated & chemically tested plumbing.
Valves and cocks of repute making.
Plaster & Paint
Internal walls plastered with neeru and externally sand-faced.
Internal walls in oil bond distemper & externally acrylic paint.
Stairs and Landing
Landing & steps in green marble in combination with jaisalmer marble.
Elevation
Pleasing to the eye elevation design.
Entrance Lobby
Plush entrance lobby.
Internal Ways
Internal ways & surrounding in concrete or pavement blocks with street lights.
Safety Features
Entire perimeter of project compounded by strong and designer wall.
Attractive main gate and with security cabins.
Fire fighting system.
Discover Prakash Viva City : Luxury Living in Kharadi .
Perfect Location .
Prakash Viva City is ideally situated in the heart of Kharadi , just off ITPL. This prime location offers unparalleled connectivity, making it easy to access Pune major IT hubs, schools, hospitals, and shopping malls. With the Kadugodi Tree Park Metro Station only 180 meters away, commuting has never been more convenient.
Spacious 1 BHK and 2 BHK Flats .
Choose from our spacious 1 BHK and 2 BHK flats that blend comfort and style. Each residence is designed to provide a serene living experience, surrounded by nature while being close to urban amenities. Enjoy thoughtfully designed layouts, high-quality finishes, and ample natural light, creating a perfect sanctuary for families.
A Lifestyle of Luxury and Community.
At Prakash Viva City , you don’t just find a home; you embrace a lifestyle. The community features lush green spaces, recreational facilities, and a vibrant neighborhood that fosters a sense of belonging. Engage with like-minded individuals and enjoy a harmonious blend of luxury and community living.
Smart Investment Opportunity.
Investing in Prakash Viva City means securing a promising future. Located in one of Pune most dynamic locales, these residences not only offer a dream home but also hold significant appreciation potential. As Kharadi continues to thrive, your investment is set to grow, making it a smart choice for homeowners and investors alike.
Why Choose Prakash Viva City.
• Prime Location: Survey No: 14/1/2, Near Bishnol Mandir, Kharadi, Pune, Maharashtra, INDIA.
.
• Community-Focused: Embrace a vibrant lifestyle.
• Investment Potential: Great appreciation opportunities.
Project Overview.
• Bank Approval: HDFC Bank, LIC Housing Finance Ltd and ICICI Bank.
• Government Approval: .
• Construction Status: completed.
• Minimum Area: 650 sq. ft.
• Maximum Area: 963 sq. ft.
o Minimum Price: Rs. 32.5 lakhs.
o Maximum Price: Rs. 48.15 lakhs.
Experience the Best of Kharadi Living .
Don’t miss your chance to be a part of this exceptional community. Discover the perfect blend of luxury, connectivity, and nature at Prakash Viva City . Contact us today to learn more and schedule a visit!.
Sagar Plaza, 1st Floor, Kasarwadi, Pune-411034, Maharashtra, INDIA.
Projects in Pune
Completed Projects |The project is located in Survey No: 14/1/2, Near Bishnol Mandir, Kharadi, Pune, Maharashtra, INDIA.
Apartment sizes in the project range from 650 sqft to 963 sqft.
The area of 2 BHK units in the project is 963 sqft
The project is spread over an area of 0.75 Acres.
Price of 2 BHK unit in the project is Rs. 48.15 Lakhs