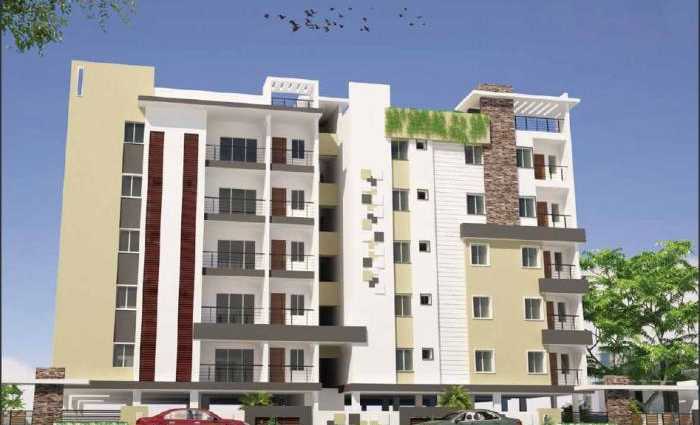By: Prakruthi Infrastructure & Developers Hyderabad in Narsingi

Change your area measurement
MASTER PLAN
STRUCTURE
Frame of L&T, Birla or equivalent in 53 grade & TMT steel of reputed make.
SUPER STRUCTURE
Table mouded bricks / Light weight bricks walls.
FINISHES
Walls (internal): Cement plastered, smooth putty finish with plastic emulsion paint.
Walls / columns in parking area: Cement plastered with 0 B D paint.
External walls: Cement plastered, plastic emulsion paint (Apex) / textured paint.
Toilet walls: Dado in ceramic tiles upto lintel level.
Kitchen walls: Dado in ceramic tiles of 2’O”height above the kitchen Counter.
Ceiling: Painted with plastic emulsion paint and OBD In parking areas.
FLOORINGS
Master Bedroom: Marble/vitrified flooring
Kitchen / Toilets: Anti-skid ceramic floor
All other areas in the flat: 2 x 2’ vitrified ceramic floor
Corridors / Steps: Matt finished vitrified floor/Marble
Parking Area Chequered cement tiles flooring with granite inlays
Driveways Chequered cement tiles / cobble stones,
WINDOWS/DOORS
Sliding UPVC windows / aluminum powder coated windows.
MAIN DOORS
Wood frame, paneled door, polished.
INTERNAL DOORS
Teak wood frame, laminated flush doors.
KITCHEN
Black granite kitchen platform with stainless steel sink. Basin mixer for hot & cold water.
ELECTRICAL
Concealed copper wiring of Standard make Modular switches
Branded T.V/ Internet connections drawing and master bed room Adequate power points for Air conditioners / geysers /cooking range / refrigerator / exhaust fans. Miniature circuit breakers 3-phase power with individual meters Generator / common area lighting / one fan and one light point in every flat.
PLUMBING
Concealed CPVC/GI pipes of good quality of 1S1 Mark
CP Fitting Jaguar /or equalant
Sanitary - Cera / parryware or equalant
MASTER TOIlET
Wall hung European W.C wash basin Single lever shower mixer
Single lever basin mixer
OTHER TOILETS
Floor / Wall mounted European W.C Half Pedestal wash basin Single lever shower/ mixer Single lever basin
Welcome to Prakruthi AGR Castle, an abode of magnificent Apartments with all modern features required for a soulful living. Nestled amidst a posh locality, Narsingi in Hyderabad, this Residential haven flaunts a resort-like environment that effectively eases off the day's tiredness and makes you discover the difference between a concrete house and a loving home. The builders of the project, Prakruthi Infrastructure & Developers Hyderabad have ensured that all homes at Prakruthi AGR Castle offer privacy and exclusivity to its inhabitants. It is a place that sets a contemporary lifestyle for its residents. The Prakruthi AGR Castle offers 60 luxurious, environmental friendly 3 BHK beautiful houses.
The Prakruthi AGR Castle is meticulously designed and exclusively planned with world class amenities and top line specifications such as 24Hrs Water Supply, 24Hrs Backup Electricity, CCTV Cameras, Compound, Covered Car Parking, Entrance Gate With Security Cabin, Fire Safety, Gated Community, Jogging Track, Landscaped Garden, Lift, Play Area, Rain Water Harvesting, Security Personnel, Swimming Pool, Vastu / Feng Shui compliant and Sewage Treatment Plant.
Prakruthi AGR Castle Wise The project is situated at Hyderabad. City Narsingi.
#3-4-136/B, Flat No. 1, Royal Ashok Residency, Barkathpur, Hyderabad, Telangana, INDIA.
Projects in Hyderabad
Completed Projects |The project is located in Narsingi, Hyderabad, Telangana, INDIA.
Apartment sizes in the project range from 1608 sqft to 2165 sqft.
The area of 3 BHK apartments ranges from 1608 sqft to 2165 sqft.
The project is spread over an area of 0.51 Acres.
The price of 3 BHK units in the project ranges from Rs. 56.28 Lakhs to Rs. 75.78 Lakhs.