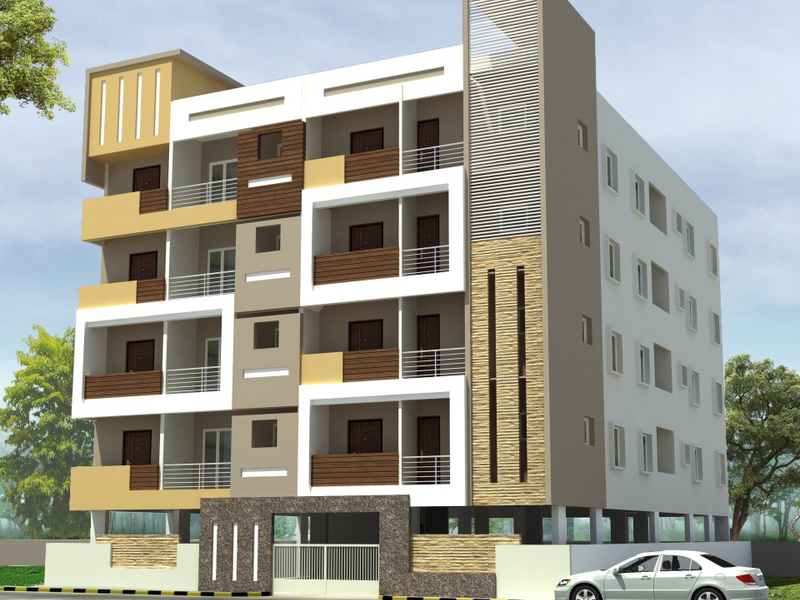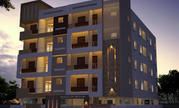

Change your area measurement
MASTER PLAN
STRUCTURE
RCC framed structure designed for Seismic forces.
BLOCK MASONRY
Masonry Walls shall be made from Solid Concrete block of Reputed Make.
LOBBIES & ENTRANCE
Elegant ground floor entrance lobby with marble/granite tile flooring.
APARTMENT FLOORING
Vitrified tiles in living, dining, bedrooms, passages leading to bedrooms & balconies.
KITCHEN & UTILITY
Vitrified tile flooring in kitchen.
Vitrified tile Dado up to 2 feet height above kitchen counter-top.
Highly polished granite for kitchen counter top.
Good quality single bowl, single drain stainless steel sink (o).
Provision for water purifier above the drain board.
Vitrified tile flooring in utility area.
Provision for washing machine in utility.
BATHROOM
Anti skid/matt ceramic designer tile flooring.
Colored glazed designer tiles up to the false ceiling on walls.
Master Bathroom - Shower area head rose with wall mixer and wash basin with hot & cold water mixer.
Other Bathrooms — Shower area with head rose and wall mixer and counter-top wash basin.
All bathrooms are fitted with Standard EWC Flush & premium quality CP fittings & sanitary fixtures.
DOORS
Main door — Pre Engineered Teak wood frame with BSTV (Both Side Teak Veneer) / Masonite skin shutter with melamine polishing on both sides with good quality hardware and security eye.
Bedroom doors — pre Engineered wooden door frame and shutter OR HDF doors with hardwood frame OR equivalent with good quality hardware.
Bathroom doors — Water proofed (inside) flush door with hardwood frame OR equivalent with good quality hardware.
Balconies of living & dining — Glazed French windows with heavy gauged UPVC/Aluminum frames with sliding/hinged shutter.
WINDOWS
Heavy gauged Aluminum frames with glazed, sliding/hinged shutters with M. S. Grills.
Utility window- Aluminum glazed window with sliding/ hinged shutters.
VENTILATORS
Heavy gauged, Aluminum/UPVC with glazed, louvered/hinged/fixed ventilators.
Provision for exhaust fan.
PAINTING
Acrylic based paint & textures surfaces in selective places as per design for exterior fascia of the building.
Interior walls are painted with oil bound distemper.
Steel & wood works in synthetic enamel paint.
ELECTRICAL
All electrical wiring is concealed in walls & ceilings with premium quality PVC conduits.
Adequate power outlets for lights, fans, exhaust-fans, call-bell, and television are provided in all bedrooms, living and dining area.
AC point in master bedroom and provision in other bedrooms and living & dining area.
Telephone outlet in living area and master bedroom.
Television outlet in all bedrooms and living area.
Internet connectivity in master bedroom.
4 KVA power will be provided for 3 BHK in 1 phases, & 3 KVA power for 2 BHK.
ELEVATORS & POWER BACKUP
Automatic 6 passenger elevator is provided.
Back-up for common area lighting and lifts.
Power backup is provided for Common areas through invertors.
SECURITY SYSTEM & INTRA COMMUNICATION SYSTEM
Round-the-clock security system.
Intra-communication facility provided from security to every apartment.
SOLAR
Solar Provision For last Floor of the Apartment (o).
OTHERS
Car parking at basement level and stilt level on ownership basis only.
Bore well with sump and pump.
Well-designed landscaped areas for recreation.
Discover Prakruthi Orchids : Luxury Living in Banashankari 3rd Stage .
Perfect Location .
Prakruthi Orchids is ideally situated in the heart of Banashankari 3rd Stage , just off ITPL. This prime location offers unparalleled connectivity, making it easy to access Bangalore major IT hubs, schools, hospitals, and shopping malls. With the Kadugodi Tree Park Metro Station only 180 meters away, commuting has never been more convenient.
Spacious 2 BHK and 3 BHK Flats .
Choose from our spacious 2 BHK and 3 BHK flats that blend comfort and style. Each residence is designed to provide a serene living experience, surrounded by nature while being close to urban amenities. Enjoy thoughtfully designed layouts, high-quality finishes, and ample natural light, creating a perfect sanctuary for families.
A Lifestyle of Luxury and Community.
At Prakruthi Orchids , you don’t just find a home; you embrace a lifestyle. The community features lush green spaces, recreational facilities, and a vibrant neighborhood that fosters a sense of belonging. Engage with like-minded individuals and enjoy a harmonious blend of luxury and community living.
Smart Investment Opportunity.
Investing in Prakruthi Orchids means securing a promising future. Located in one of Bangalore most dynamic locales, these residences not only offer a dream home but also hold significant appreciation potential. As Banashankari 3rd Stage continues to thrive, your investment is set to grow, making it a smart choice for homeowners and investors alike.
Why Choose Prakruthi Orchids.
• Prime Location: #49/71, 3rd Main Road, Ittumadu, Banashankari 3rd Stage, Bangalore, Karnataka, INDIA..
• Community-Focused: Embrace a vibrant lifestyle.
• Investment Potential: Great appreciation opportunities.
Project Overview.
• Bank Approval: HDFC Bank, LIC Housing Finance Ltd, Indian Bank and State Bank of Mysore.
• Government Approval: BBMP and A Khata.
• Construction Status: completed.
• Minimum Area: 1035 sq. ft.
• Maximum Area: 1305 sq. ft.
o Minimum Price: Rs. 44.51 lakhs.
o Maximum Price: Rs. 56.12 lakhs.
Experience the Best of Banashankari 3rd Stage Living .
Don’t miss your chance to be a part of this exceptional community. Discover the perfect blend of luxury, connectivity, and nature at Prakruthi Orchids . Contact us today to learn more and schedule a visit!.
KGS PREMIER, No. 252, 46th Cross, Jayanagar 8th Block, Bangalore - 560041, Karnataka, INDIA.
Projects in Bangalore
Completed Projects |The project is located in #49/71, 3rd Main Road, Ittumadu, Banashankari 3rd Stage, Bangalore, Karnataka, INDIA.
Apartment sizes in the project range from 1035 sqft to 1305 sqft.
The area of 2 BHK apartments ranges from 1035 sqft to 1125 sqft.
The project is spread over an area of 0.12 Acres.
The price of 3 BHK units in the project ranges from Rs. 54.18 Lakhs to Rs. 56.12 Lakhs.