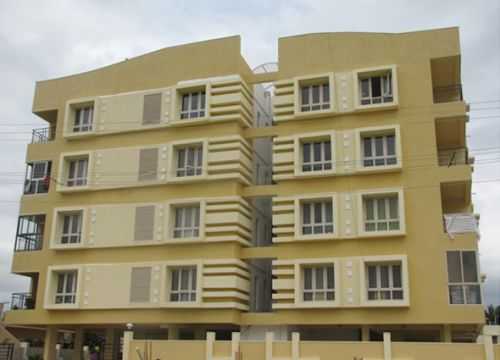



Change your area measurement
MASTER PLAN
STRUCTURE:
RCC framed structure.
SUPER STRUCTURE:
Pre-Stressed solid Blocks.
DOORS:
Shutter and other doors seasoned wood frame with commercial plywood shutters.
WINDOWS:
Aluminum Windows with MS Grill.
FLOORING:
Vitrified tiles.
ELECTRICITY:
Adequate Number of points with concealed copper wiring and concealed PVC lines for 1TV point and 1 Phone point in each flat.
PAINTING:
Oil bound distemper for internal and cement based paint for external, enamel paint for doors, windows and grills.
KITCHEN:
40mm Granite slab with stainless steel sink of single bowl and drain board and ceramic tiles dado up to 2ft height.
TOILET:
Ceramic flooring and ceramic tiles Dadoo upto 7ft height with Standard quality fixtures.
WATERSUPPLY:
Adequate water supply from borewell apart from cauvery water supply.
PLUMBING:
With ISI quality PVC pipes concealed piping with CP fittings and good quality sanitary fixtures.
WARDROBE:
Provision for wardrobes in bedrooms.
WASTE WATER TREATEMENT:
Sewage Treatment Plant.
Discover Prakruthi Tulips : Luxury Living in Hegde Nagar .
Perfect Location .
Prakruthi Tulips is ideally situated in the heart of Hegde Nagar , just off ITPL. This prime location offers unparalleled connectivity, making it easy to access Bangalore major IT hubs, schools, hospitals, and shopping malls. With the Kadugodi Tree Park Metro Station only 180 meters away, commuting has never been more convenient.
Spacious 2 BHK and 3 BHK Flats .
Choose from our spacious 2 BHK and 3 BHK flats that blend comfort and style. Each residence is designed to provide a serene living experience, surrounded by nature while being close to urban amenities. Enjoy thoughtfully designed layouts, high-quality finishes, and ample natural light, creating a perfect sanctuary for families.
A Lifestyle of Luxury and Community.
At Prakruthi Tulips , you don’t just find a home; you embrace a lifestyle. The community features lush green spaces, recreational facilities, and a vibrant neighborhood that fosters a sense of belonging. Engage with like-minded individuals and enjoy a harmonious blend of luxury and community living.
Smart Investment Opportunity.
Investing in Prakruthi Tulips means securing a promising future. Located in one of Bangalore most dynamic locales, these residences not only offer a dream home but also hold significant appreciation potential. As Hegde Nagar continues to thrive, your investment is set to grow, making it a smart choice for homeowners and investors alike.
Why Choose Prakruthi Tulips.
• Prime Location: 6th Main Road, Sri Balaji Krupa Layout, Hegde Nagar, Bangalore, Karnataka, INDIA..
• Community-Focused: Embrace a vibrant lifestyle.
• Investment Potential: Great appreciation opportunities.
Project Overview.
• Bank Approval: All Leading Bank and Finance.
• Government Approval: .
• Construction Status: completed.
• Minimum Area: 1241 sq. ft.
• Maximum Area: 1660 sq. ft.
o Minimum Price: Market Value.
o Maximum Price: Market Value.
Experience the Best of Hegde Nagar Living .
Don’t miss your chance to be a part of this exceptional community. Discover the perfect blend of luxury, connectivity, and nature at Prakruthi Tulips . Contact us today to learn more and schedule a visit!.
PRAKRUTHI INFRA & SHELTERS (INDIA) PRIVATE LIMITED., the seasoned real estate professionals who have proved that vision & ethics are the only two elements of a strong foundation in the industry.
Having set a new benchmark for project standards and strict adherence to schedule, bring into every project expertise born of a decade rich experience. Just the reason why you can trust PRAKRUTHI INFRA & SHELTERS (INDIA) PRIVATE LIMITED to turn your dreams into reality brick by brick.
No. 6, Prakruthi Royale, 13 Main , Ganganagar, Bangalore - 560024, Karnataka, INDIA.
Projects in Bangalore
Completed Projects |The project is located in 6th Main Road, Sri Balaji Krupa Layout, Hegde Nagar, Bangalore, Karnataka, INDIA.
Apartment sizes in the project range from 1241 sqft to 1660 sqft.
The area of 2 BHK apartments ranges from 1241 sqft to 1308 sqft.
The project is spread over an area of 1.00 Acres.
Price of 3 BHK unit in the project is Rs. 5 Lakhs