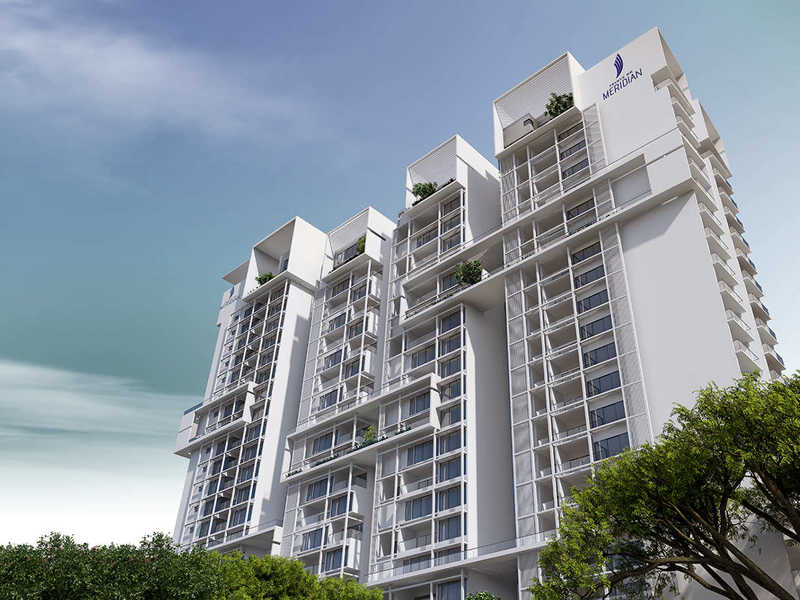By: Pramuk Infracon LLP in Jayanagar




Change your area measurement
MASTER PLAN
Structure:
Car parking:
Doors:
Windows:
Kitchen:
Painting:
Electrical:
Balcony railings:
COMMON SPECIFICATION FOR THE BUILDING
Lifts:
Fire suppression system:
Solid waste disposal:
Reticulated gas supply:
Water supply:
Power:
Swimming pools:
For 4 BHK duplex flats
Sports area:
Hotel like entrance lobby:
Amphitheater:
Party hall:
Office:
Security system:
Landscaping:
Pramuk MM Meridian – Luxury Living on Jayanagar, Bangalore.
Pramuk MM Meridian is a premium residential project by Pramuk Infracon LLP, offering luxurious Apartments for comfortable and stylish living. Located on Jayanagar, Bangalore, this project promises world-class amenities, modern facilities, and a convenient location, making it an ideal choice for homeowners and investors alike.
This residential property features 131 units spread across 25 floors, with a total area of 3.00 acres.Designed thoughtfully, Pramuk MM Meridian caters to a range of budgets, providing affordable yet luxurious Apartments. The project offers a variety of unit sizes, ranging from 2344 to 3540 sq. ft., making it suitable for different family sizes and preferences.
Key Features of Pramuk MM Meridian: .
Prime Location: Strategically located on Jayanagar, a growing hub of real estate in Bangalore, with excellent connectivity to IT hubs, schools, hospitals, and shopping.
World-class Amenities: The project offers residents amenities like a 24Hrs Water Supply, 24Hrs Backup Electricity, Amphitheater, Billiards, Carrom Board, CCTV Cameras, Chess, Compound, Covered Car Parking, Earthquake Resistant, Entrance Gate With Security Cabin, Fire Safety, Gas Pipeline, Gazebo, Gym, Indoor Games, Jacuzzi Steam Sauna, Kids Pool, Landscaped Garden, Lift, Lobby, Meditation Hall, Outdoor games, Party Area, Play Area, Rain Water Harvesting, Security Personnel, Spa, Swimming Pool, Table Tennis, Vastu / Feng Shui compliant, Visitor Parking and Multipurpose Hall and more.
Variety of Apartments: The Apartments are designed to meet various budget ranges, with multiple pricing options that make it accessible for buyers seeking both luxury and affordability.
Spacious Layouts: The apartment sizes range from from 2344 to 3540 sq. ft., providing ample space for families of different sizes.
Why Choose Pramuk MM Meridian? Pramuk MM Meridian combines modern living with comfort, providing a peaceful environment in the bustling city of Bangalore. Whether you are looking for an investment opportunity or a home to settle in, this luxury project on Jayanagar offers a perfect blend of convenience, luxury, and value for money.
Explore the Best of Jayanagar Living with Pramuk MM Meridian?.
For more information about pricing, floor plans, and availability, contact us today or visit the site. Live in a place that ensures wealth, success, and a luxurious lifestyle at Pramuk MM Meridian.
#508,9th Cross, Sadashivnagar, Bangalore, Karnataka, INDIA.
The project is located in 7th Block, Jayanagar, Bangalore, Karnataka, INDIA.
Apartment sizes in the project range from 2344 sqft to 3540 sqft.
Yes. Pramuk MM Meridian is RERA registered with id PRM/KA/RERA/1251/310/PR/170915/000128 (RERA)
The area of 4 BHK apartments ranges from 3518 sqft to 3540 sqft.
The project is spread over an area of 3.00 Acres.
The price of 3 BHK units in the project ranges from Rs. 2.94 Crs to Rs. 2.99 Crs.