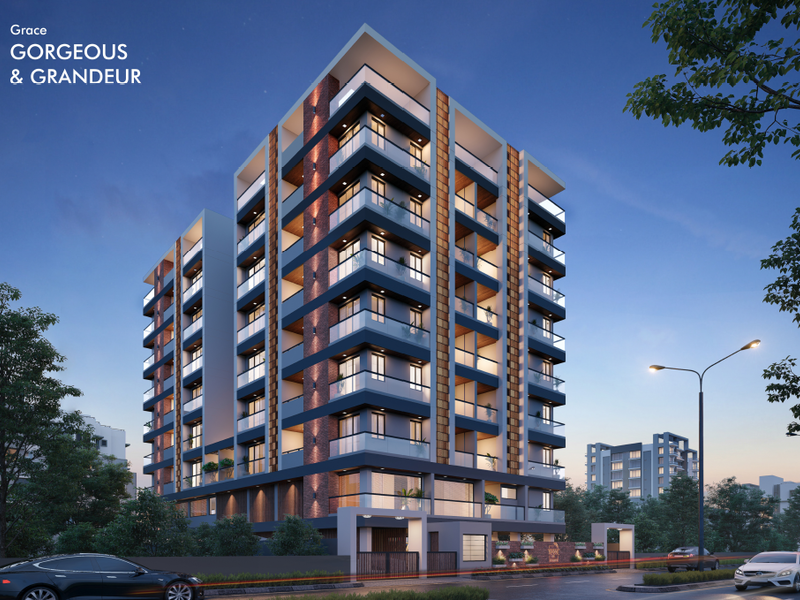By: Yash Construction Co. in Sardarnagar




Change your area measurement
MASTER PLAN
COMPOUND WALL & ENTRANCE GATE
• Designed compound wall as per architect design based on the building theme.
• Attractive entrance gate as well as cove security cabin.
LANDSCAPING/GARDEN
• Lush green landscape.
• Dedicated senior citizen area.
PARKING
• Ground Floor Parking First Floor Parking.
SECURITY SYSTEM
• 24 x 7 security.
• CCTV cameras in parking areas
ELEVATORS
• Two high-speed elevators (1 Fire Lift).
STRUCTURE
• Structural design for seismic conditions as per regulations and codes
FIRE FIGHTING
• Fire fighting system as per regulation of urban local body.
• Latest technology equipment for fire figh
TOILET
• Glazed Ceramic Tiles up to Lintel Level.
• Counter/Wall Hung Basin & Wall hung Div (CERA or Similaland Branded CP Brass Fit (Jaguar or Similar).
PLUMBING
• Concealed toilet fittings & sanitary wore of joquor, kohler or equivalent.
ELECTRIFICATION / LOW VOLTAGE SYSTEM
• Distribution board with "MCB" to ensure maximum safety.
• Modular switches of reputed brand.
• Appropriate earthing & lighting protection.
WALL FINISHES
• Ploster with wall putty.
• Exterior Water Proof blether Shield Points.
DOORS
• Decorative main door with teak wood frame & shutter.
• Wooden flush doors in each apartment. • Waterproof flush door for bathrooms/toilets.
WINDOWS
• UPVC /aluminum section window frames with reflective glass.
WATER SUPPLY
• 24 X 7 Water Supply.
• Overhead and under-ground water tank.
• Concealed lines with PVC Pipes.
• Bore well-treated water.
KITCHEN
• Kitchen platform with quartz equivalent granite stone with S.S. Sink.
• Dodo tiles or artificial stone up to lintel level.
FLOORING
• Premium Vitrified tiles flooring in all rooms.
• Tiles up to lintel level in bathrooms and kitchen.
Located at Sardarnagar, Bhavnagar, Pramukh Heights is inspiring in design, stirring in luxury and enveloped by verdant surroundings. Pramukh Heights goal is to deliver developments that are finely crafted, and where the quality of finish shine through in every development, from inception to completion. Pramukh Heights is an ultimate reflection of the urban chic lifestyle. The project hosts in its lap 25 exclusively designed Apartments, each being an epitome of elegance and simplicity. Pramukh Heights comprises every modern amenity required for a luxury living namely 24Hrs Water Supply, 24Hrs Backup Electricity, CCTV Cameras, Covered Car Parking, Fire Safety, Landscaped Garden, Lift, Play Area, Rain Water Harvesting and Security Personnel. Pramukh Heights is in the company of schools, hospitals, shopping destinations, tech parks and every civic amenity required, so that you spend less time on the road and more at home. The project is engineered by internationally renowned architects with 3 BHK Apartments. Pramukh Heights is spread over 0.26 acres of land with many Apartments.
All these comes in a budget that you can afford to live in or invest for greater returns in Apartments at Sardarnagar.
Project Address:- Vidhyanagar, Sardarnagar, Bhavnagar, Gujarat, INDIA..
Project Amenities:- 24Hrs Water Supply, 24Hrs Backup Electricity, CCTV Cameras, Covered Car Parking, Fire Safety, Landscaped Garden, Lift, Play Area, Rain Water Harvesting and Security Personnel.
Bhavnagar, Gujarat, INDIA.
Projects in Bhavnagar
Completed Projects |The project is located in Vidhyanagar, Sardarnagar, Bhavnagar, Gujarat, INDIA.
Flat Size in the project is 2013
Yes. Pramukh Heights is RERA registered with id PR/GJ/BHAVNAGAR/BHAVNAGAR/Others/RAA08432/070521 (RERA)
The area of 3 BHK units in the project is 2013 sqft
The project is spread over an area of 0.26 Acres.
Price of 3 BHK unit in the project is Rs. 80 Lakhs