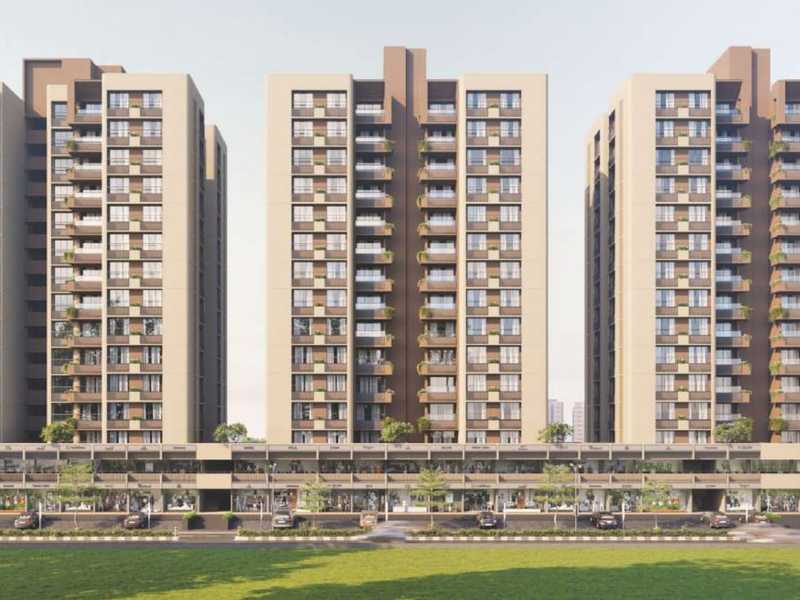



Change your area measurement
MASTER PLAN
Structure
Wall Finish
Flooring
Kitchen
Doors
Security
Windows
Parking
Plumbing and sanitation
Electrical
Fire Safety
Pramukh Shypram Sky – Luxury Apartments with Unmatched Lifestyle Amenities.
Key Highlights of Pramukh Shypram Sky: .
• Spacious Apartments : Choose from elegantly designed 3 BHK and 4 BHK BHK Apartments, with a well-planned 14 structure.
• Premium Lifestyle Amenities: Access 226 lifestyle amenities, with modern facilities.
• Vaastu Compliant: These homes are Vaastu-compliant with efficient designs that maximize space and functionality.
• Prime Location: Pramukh Shypram Sky is strategically located close to IT hubs, reputed schools, colleges, hospitals, malls, and the metro station, offering the perfect mix of connectivity and convenience.
Discover Luxury and Convenience .
Step into the world of Pramukh Shypram Sky, where luxury is redefined. The contemporary design, with façade lighting and lush landscapes, creates a tranquil ambiance that exudes sophistication. Each home is designed with attention to detail, offering spacious layouts and modern interiors that reflect elegance and practicality.
Whether it's the world-class amenities or the beautifully designed homes, Pramukh Shypram Sky stands as a testament to luxurious living. Come and explore a life of comfort, luxury, and convenience.
Pramukh Shypram Sky – Address Shukan Bunglows Road, Vishwas City 1, Chanakyapuri, Ahmedabad-380061, Gujarat, INDIA..
Welcome to Pramukh Shypram Sky , a premium residential community designed for those who desire a blend of luxury, comfort, and convenience. Located in the heart of the city and spread over 1.68 acres, this architectural marvel offers an extraordinary living experience with 226 meticulously designed 3 BHK and 4 BHK Apartments,.
No.24, Shivam Complex, Science City, Sola, Gujarat, INDIA.
Projects in Ahmedabad
Completed Projects |The project is located in Shukan Bunglows Road, Vishwas City 1, Chanakyapuri, Ahmedabad-380061, Gujarat, INDIA.
Apartment sizes in the project range from 1314 sqft to 1341 sqft.
Yes. Pramukh Shypram Sky is RERA registered with id PR/GJ/AHMEDABAD/AHMEDABAD CITY/AUDA/MAA08761/130721 (RERA)
The area of 4 BHK units in the project is 1341 sqft
The project is spread over an area of 1.68 Acres.
The price of 3 BHK units in the project ranges from Rs. 1.16 Crs to Rs. 1.17 Crs.