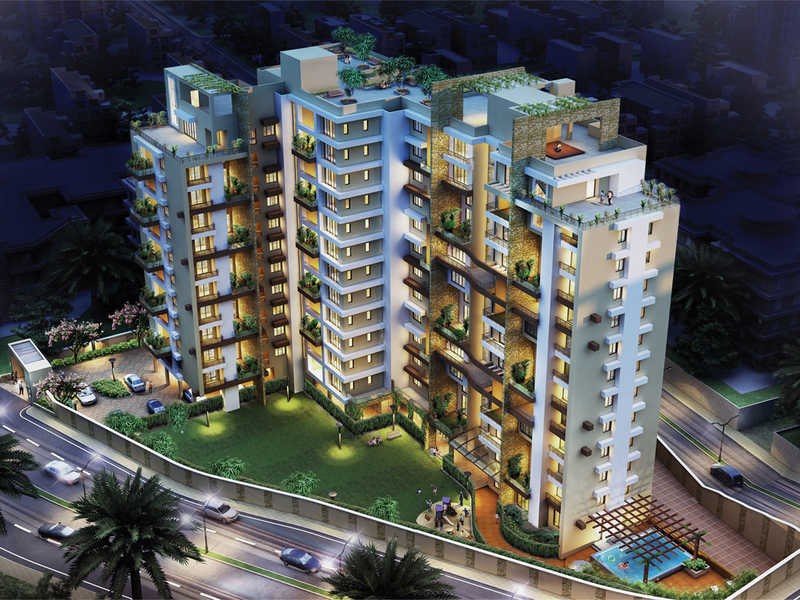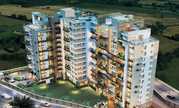By: Pranami group in Gandhi Nagar


Change your area measurement
MASTER PLAN
Foundation & Structure
RCC framed structure designed as per the seismic requirement as stipulated by BIS codes.
Walls
As per the requirement of the architect.
Flooring
|
Living room |
Large vitrified slabs/marble of premium quality |
|
Dining room |
Large vitrified slabs/marble of premium quality |
|
Master bedroom |
Large vitrified slabs/marble of premium quality |
|
Other bedroom |
Large vitrified tiles/wooden laminated/marble of premium quality |
|
Utility room |
Vitrified/non skid of premium quality |
Kitchen
|
Flooring |
Granite of premium quality counter/dado - counter and dado of granite slab of premium quality |
|
Water connection |
Provision for hot & cold lines heavy duty UPVC pipe with heavy duty joints and valves of reputed make |
|
Fittings / fixtures |
SS sink with drain board and fixtures of Kohler or equivalent premium make |
Toilets
|
Flooring |
Master toilet - Marble of premium quality |
|
Basin finish |
Granite/marble of premium quality |
|
Wall finish |
Marble/vitrified/imported ceramic tiles |
|
Water connection |
Provision for hot & cold lines heavy duty UPVC pipe joints and valves of reputed make |
|
Sanitaryware |
Master toilet to be designed for bathtub / jacuzzi. Superior quality colored sanitaryware and fittings of Kohler or equivalent make |
|
CP-fitting/fixtures/accessories |
Single lever fittings Kohler or equivalent make |
|
Wall/ceiling finish |
Patta POP |
|
Doors |
Internal doors - Premium quality |
|
Locks/hardware |
Special quality heavy duty |
|
External glazing |
Windows-Fenesta make or equivalent casement windows |
|
Glazing |
Double glass windows in master bedroom and single glass windows in other areas |
|
Grills |
Designer grills on each window of the apartment |
|
Insect screen |
High quality insect screen sliding or roll-on type in all rooms |
Electricals
|
Fixture/fittings |
High quality light fittings in common areas |
|
Power back-up |
100% Kirloskar or equivalent make sound proof auto changeover DG power back up for all common areas and |
|
Wiring |
Concealed ISI marked fire resistant copper wiring in conduit pipe |
|
Electric meters |
Individual electricity meter for each apartment as per rules |
|
Electric panel-mains |
Electric panel with L/T or equivalent switch gear, MCCB etc for mains and generator |
|
Electrical distribution box |
Premium quality distribution box with MCBs, isolator etc. |
|
Transformer |
Transformer of reputed make as per requirement |
Communication/Security
|
Telephone |
Pre-wired for telephone in individual apartment as per architect\\\'s specifications |
|
Cable/DTH |
Pre-wired for satellite television in individual apartment |
|
Dish antenna |
Provision for common dish antenna on roof |
|
Easy mobile connectivity |
Boosters for proper mobile signal to be provided by the mobile network provider |
|
Security system |
Integrated building management system video door phone for each apartment |
|
Fire fighting system |
As per design of the fire consultants and safety rules and regulations. |
Water supply
|
Deep tube well |
2 deep tube wells to augment 24 hour water supply |
|
Pressure control system |
Pipeline design for controlled pressure in water supply system |
|
Water filtration plant |
Plant to be set up by ION exchange or equivalent make |
|
Driveway |
Well designed flooring with combination of marble/granite & kota store stone & well-illuminated landscaping with greenery as per architect\\\'s design |
Common toilet
|
Walls |
7ft height ceramic tiles |
|
Flooring |
Kota store/vitrified tiles |
|
Fittings |
Conventional CP fittings & Chinaware |
Special treatment
|
Water proofing |
Water proofing of terrace, balconies, basement, water tank etc |
|
Heat insulation |
Heat insulation on roof/terraces |
|
Landscaped garden |
Landscaped common garden on each attached terrace as per approved design of architect |
|
Pressure testing |
Pipelines pressure tested to prevent leakage |
|
Termite treatment |
By reputed brand |
Pranami Madgul Habitat – Luxury Apartments in Gandhi Nagar, Ranchi.
Pranami Madgul Habitat, located in Gandhi Nagar, Ranchi, is a premium residential project designed for those who seek an elite lifestyle. This project by Pranami Group offers luxurious. 3 BHK, 4 BHK and 5 BHK Apartments packed with world-class amenities and thoughtful design. With a strategic location near Ranchi International Airport, Pranami Madgul Habitat is a prestigious address for homeowners who desire the best in life.
Project Overview: Pranami Madgul Habitat is designed to provide maximum space utilization, making every room – from the kitchen to the balconies – feel open and spacious. These Vastu-compliant Apartments ensure a positive and harmonious living environment. Spread across beautifully landscaped areas, the project offers residents the perfect blend of luxury and tranquility.
Key Features of Pranami Madgul Habitat: .
World-Class Amenities: Residents enjoy a wide range of amenities, including a 24Hrs Backup Electricity, Air Conditioning, Club House, Community Hall, Covered Car Parking, Fire Safety, Landscaped Garden, Lift, Play Area, Pneumatic Water Lines, Rain Water Harvesting, Security Personnel, Swimming Pool and Vastu / Feng Shui compliant.
Luxury Apartments: Offering 3 BHK, 4 BHK and 5 BHK units, each apartment is designed to provide comfort and a modern living experience.
Vastu Compliance: Apartments are meticulously planned to ensure Vastu compliance, creating a cheerful and blissful living experience for residents.
Legal Approvals: The project has been approved by , ensuring peace of mind for buyers regarding the legality of the development.
Address: Gandhi Nagar, Ranchi, Jharkhand, INDIA.
.
Gandhi Nagar, Ranchi, INDIA.
For more details on pricing, floor plans, and availability, contact us today.
Room No - 615, 6th Floor, 27 Weston Street, Bou Bazaar, Kolkata - 700012, West Bengal, INDIA.
Projects in Ranchi
Completed Projects |The project is located in Gandhi Nagar, Ranchi, Jharkhand, INDIA.
Apartment sizes in the project range from 2386 sqft to 5825 sqft.
The area of 4 BHK apartments ranges from 2972 sqft to 4673 sqft.
The project is spread over an area of 1.20 Acres.
Price of 3 BHK unit in the project is Rs. 1.43 Crs