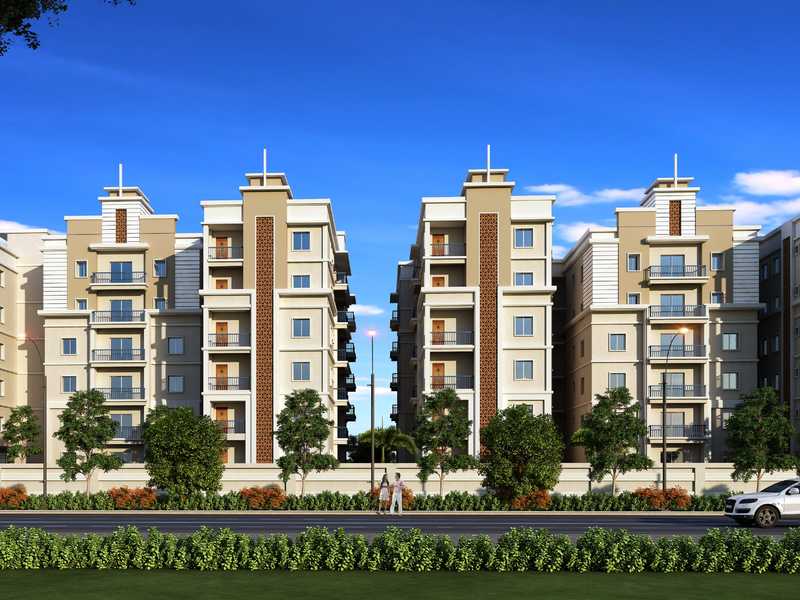By: Pranathi Infra in Narsingi




Change your area measurement
MASTER PLAN
Structure
Doors:
Windows:
Flooring:
Cladding:
Kitchen: Ceramic Tiles Dado Up To 2’-0” Height Above Kitchen Platform
Water Supply Lines:
Drainage Pipes
Stair Case Railing:
Bath Room / Toilet Fittings
Sanitary Ware:
Painting
Electrical
Telecom
Security:
Lift:
Generator:
Pranathi Panorama – Luxury Apartments in Narsingi, Hyderabad.
Pranathi Panorama, located in Narsingi, Hyderabad, is a premium residential project designed for those who seek an elite lifestyle. This project by Pranathi Infra offers luxurious. 2 BHK and 3 BHK Apartments packed with world-class amenities and thoughtful design. With a strategic location near Hyderabad International Airport, Pranathi Panorama is a prestigious address for homeowners who desire the best in life.
Project Overview: Pranathi Panorama is designed to provide maximum space utilization, making every room – from the kitchen to the balconies – feel open and spacious. These Vastu-compliant Apartments ensure a positive and harmonious living environment. Spread across beautifully landscaped areas, the project offers residents the perfect blend of luxury and tranquility.
Key Features of Pranathi Panorama: .
World-Class Amenities: Residents enjoy a wide range of amenities, including a 24Hrs Water Supply, 24Hrs Backup Electricity, Badminton Court, CCTV Cameras, Club House, Compound, Covered Car Parking, Entrance Gate With Security Cabin, Fire Safety, Gated Community, Gym, Indoor Games, Intercom, Jogging Track, Kids Pool, Landscaped Garden, Lift, Multi Purpose Play Court, Play Area, Rain Water Harvesting, Seating Area, Security Personnel, Senior Citizen Park, Solar System, Squash Court, Swimming Pool, Vastu / Feng Shui compliant, Waste Management, Water Purifer and Sewage Treatment Plant.
Luxury Apartments: Offering 2 BHK and 3 BHK units, each apartment is designed to provide comfort and a modern living experience.
Vastu Compliance: Apartments are meticulously planned to ensure Vastu compliance, creating a cheerful and blissful living experience for residents.
Legal Approvals: The project has been approved by HMDA, ensuring peace of mind for buyers regarding the legality of the development.
Address: Survey No.248, Manchirevula, Narsingi, Hyderabad, Telangana, INDIA..
Narsingi, Hyderabad, INDIA.
For more details on pricing, floor plans, and availability, contact us today.
No. 202, Sai Ram Building, 20th Cross, 4th Main, BEML Layout, Kundalahalli, Bangalore-560066, Karnataka, INDIA.
Projects in Hyderabad
Completed Projects |The project is located in Survey No.248, Manchirevula, Narsingi, Hyderabad, Telangana, INDIA.
Apartment sizes in the project range from 1290 sqft to 1955 sqft.
Yes. Pranathi Panorama is RERA registered with id P02400001912 (RERA)
The area of 2 BHK units in the project is 1290 sqft
The project is spread over an area of 1.00 Acres.
The price of 3 BHK units in the project ranges from Rs. 1.04 Crs to Rs. 1.25 Crs.