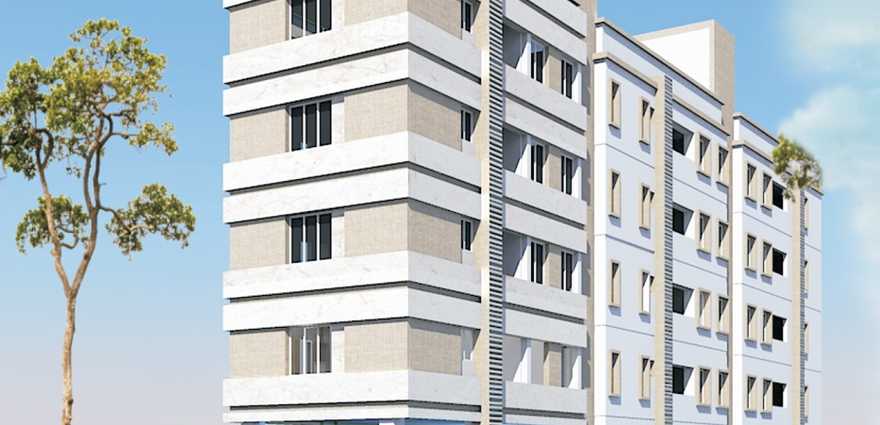
Change your area measurement
MASTER PLAN
STRUCTURE & JOINERY
JOINERY
FLOORING
PLUMBING
ELECTRICAL
PAINTING
WATER SUPPLY
LIFT
COMMON AREA
Pranav Towers – Luxury Living on Nelson Manickam Road, Chennai.
Pranav Towers is a premium residential project by Pranav Foundation, offering luxurious Apartments for comfortable and stylish living. Located on Nelson Manickam Road, Chennai, this project promises world-class amenities, modern facilities, and a convenient location, making it an ideal choice for homeowners and investors alike.
This residential property features 12 units spread across 4 floors. Designed thoughtfully, Pranav Towers caters to a range of budgets, providing affordable yet luxurious Apartments. The project offers a variety of unit sizes, ranging from 960 to 960 sq. ft., making it suitable for different family sizes and preferences.
Key Features of Pranav Towers: .
Prime Location: Strategically located on Nelson Manickam Road, a growing hub of real estate in Chennai, with excellent connectivity to IT hubs, schools, hospitals, and shopping.
World-class Amenities: The project offers residents amenities like a 24Hrs Water Supply, 24Hrs Backup Electricity, CCTV Cameras, Covered Car Parking, Gated Community, Lift and Security Personnel and more.
Variety of Apartments: The Apartments are designed to meet various budget ranges, with multiple pricing options that make it accessible for buyers seeking both luxury and affordability.
Spacious Layouts: The apartment sizes range from from 960 to 960 sq. ft., providing ample space for families of different sizes.
Why Choose Pranav Towers? Pranav Towers combines modern living with comfort, providing a peaceful environment in the bustling city of Chennai. Whether you are looking for an investment opportunity or a home to settle in, this luxury project on Nelson Manickam Road offers a perfect blend of convenience, luxury, and value for money.
Explore the Best of Nelson Manickam Road Living with Pranav Towers?.
For more information about pricing, floor plans, and availability, contact us today or visit the site. Live in a place that ensures wealth, success, and a luxurious lifestyle at Pranav Towers.
Pranav Foundation, Nelson Towers, Basement, 3rd wing, 51/117, Nelson Manickam Road, Chennai, Tamil Nadu, INDIA.
Projects in Chennai
Completed Projects |The project is located in New No 55 & 59, Old No.120 & 121, Nelson Manickam Road, Aminjikarai, Chennai, Tamil Nadu, INDIA.
Flat Size in the project is 960
Yes. Pranav Towers is RERA registered with id TN/29/Building/0475/2020 dated 21/12/2020 (RERA)
The area of 2 BHK units in the project is 960 sqft
The project is spread over an area of 1.00 Acres.
Price of 2 BHK unit in the project is Rs. 1.34 Crs