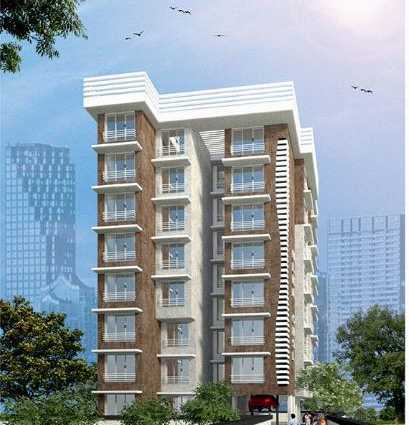
Change your area measurement
Pranav Ulka Chsl – Luxury Apartments in Borivali West, Mumbai.
Pranav Ulka Chsl, located in Borivali West, Mumbai, is a premium residential project designed for those who seek an elite lifestyle. This project by Pranav Constructions Pvt. Ltd. offers luxurious. 1 BHK, 2 BHK and 3 BHK Apartments packed with world-class amenities and thoughtful design. With a strategic location near Mumbai International Airport, Pranav Ulka Chsl is a prestigious address for homeowners who desire the best in life.
Project Overview: Pranav Ulka Chsl is designed to provide maximum space utilization, making every room – from the kitchen to the balconies – feel open and spacious. These Vastu-compliant Apartments ensure a positive and harmonious living environment. Spread across beautifully landscaped areas, the project offers residents the perfect blend of luxury and tranquility.
Key Features of Pranav Ulka Chsl: .
World-Class Amenities: Residents enjoy a wide range of amenities, including a 24Hrs Water Supply, 24Hrs Backup Electricity, CCTV Cameras, Covered Car Parking, Gym, Intercom, Landscaped Garden, Lift, Open Parking, Play Area, Security Personnel and Vastu / Feng Shui compliant.
Luxury Apartments: Offering 1 BHK, 2 BHK and 3 BHK units, each apartment is designed to provide comfort and a modern living experience.
Vastu Compliance: Apartments are meticulously planned to ensure Vastu compliance, creating a cheerful and blissful living experience for residents.
Legal Approvals: The project has been approved by , ensuring peace of mind for buyers regarding the legality of the development.
Address: CTS No. 116, Borivali West, Mumbai, Maharashtra, INDIA..
Borivali West, Mumbai, INDIA.
For more details on pricing, floor plans, and availability, contact us today.
Over 25 years, the Group has built for itself an abiding reputation for quality, efficiency, trust, meticulous planning, top quality amenities, superlative designs, timely completion, guaranteed possessions and handing over of projects.
The PCPL Group is marking its place amongst the most eminent Redevelopment companies of Mumbai.We believe that our job is not just to build homes but also to build perennial relationships. We truly believe in the opulence of exclusivity. No project is executed without the help of the finest architects, designers and contractors, and the end product is always dazzling. Delving deeper into intricacies of redevelopment, we understand the needs of our clientele and realize that city life can often become a weary load. Our homes are designed to interact with nature, also to bring a reformative change in the lives of our beloved patrons and serve them with what they truly deserve. Incorporating redevelopment into reality is just one of the several techniques that the PCPL Group has pioneered for indulgent living. Luxury is a priority and no compromises are made when it comes to the opulence of our valued customers. Residential spaces are executed with as much precision and fidelity. Many of our prominent landmarks define the skyline of suburban Mumbai. Because of our delusion with authenticity, the end product is always a landmark planned with your sentiments and our passion! There is certainly a rare energy from the top down that is contagious and a synergy that crosses the company laterally.
#1001, DLH Park, 10th Floor, Opposite Goregaon MTNL, SV Road, Goregaon West, Mumbai-400062, Maharashtra, INDIA.
The project is located in CTS No. 116, Borivali West, Mumbai, Maharashtra, INDIA.
Apartment sizes in the project range from 330 sqft to 777 sqft.
Yes. Pranav Ulka Chsl is RERA registered with id P51800004627 (RERA)
The area of 2 BHK units in the project is 673 sqft
The project is spread over an area of 0.18 Acres.
Price of 3 BHK unit in the project is Rs. 1.94 Crs