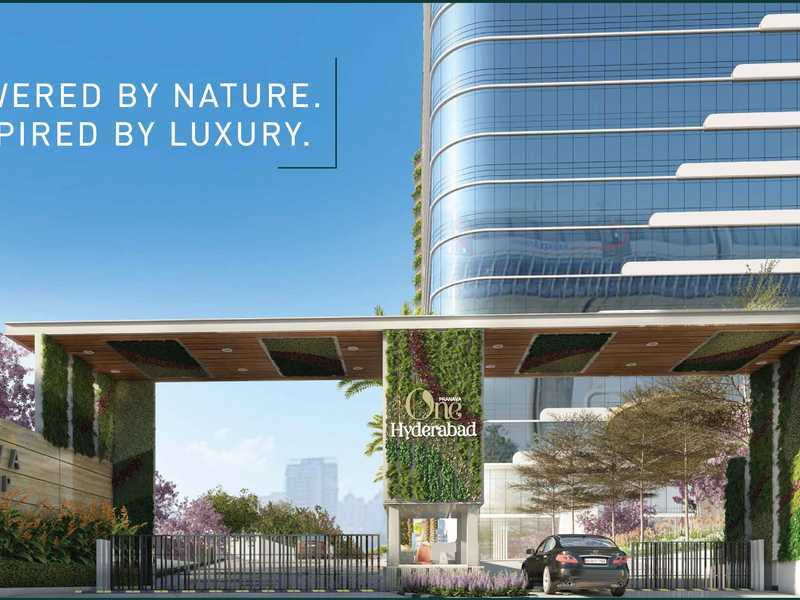By: Pranava Group in Somajiguda




Change your area measurement
MASTER PLAN
STRUCTURE
PLASTERING
PAINTING
SITOUT / DECK
PARKING AREA
MAIN DOOR FRAME & SHUTTER
INTERNAL DOOR FRAME & SHUTTER
BATH ROOM & MAID ROOM DOOR FRAME & SHUTTER
WINDOWS & FRENCH DOOR FRAME & SHUTTER
FLOORING
DADOING
STAIRCASES
COMMON LOBBY
KITCHEN / UTILITY / WASH
BATHROOMS
ELECTRICAL
AIR CONDITIONING
HOME AUTOMATION
TELECOM
LIFTS
WTP & STP
CAR WASH FACILITY
GENERATOR
LPG
BMS
WASTE MANAGEMENT
LANDSCAPE & WATER BODIES
RAINWATER HARVESTING
EXTERNAL LIGHTING
SECURITY
BURGLAR ALARMS/SENSORS
FIRE AND SAFETY
COMPOUND WALL
Pranava One Hyderabad – Luxury Living on Somajiguda, Hyderabad.
Pranava One Hyderabad is a premium residential project by Renowned , offering luxurious Apartments for comfortable and stylish living. Located on Somajiguda, Hyderabad, this project promises world-class amenities, modern facilities, and a convenient location, making it an ideal choice for homeowners and investors alike.
This residential property features 95 units spread across 23 floors, with a total area of 5.50 acres.Designed thoughtfully, Pranava One Hyderabad caters to a range of budgets, providing affordable yet luxurious Apartments. The project offers a variety of unit sizes, ranging from 3788 to 5000 sq. ft., making it suitable for different family sizes and preferences.
Key Features of Pranava One Hyderabad: .
Prime Location: Strategically located on Somajiguda, a growing hub of real estate in Hyderabad, with excellent connectivity to IT hubs, schools, hospitals, and shopping.
World-class Amenities: The project offers residents amenities like a 24Hrs Water Supply, 24Hrs Backup Electricity, Badminton Court, Cafeteria, Car Wash, CCTV Cameras, Club House, Compound, Conference room, Covered Car Parking, Entrance Gate With Security Cabin, Fire Safety, Gas Pipeline, Gated Community, Gym, Indoor Games, Intercom, Landscaped Garden, Lawn, Library, Lift, Party Area, Play Area, Rain Water Harvesting, Salon, Seating Area, Security Personnel, Street Light, Terrace Garden, Vastu / Feng Shui compliant, Waste Management, Multipurpose Hall, Terrace Swimming Pool, Infinity Pool, Sewage Treatment Plant, Video Door Phone and Mini Theater and more.
Variety of Apartments: The Apartments are designed to meet various budget ranges, with multiple pricing options that make it accessible for buyers seeking both luxury and affordability.
Spacious Layouts: The apartment sizes range from from 3788 to 5000 sq. ft., providing ample space for families of different sizes.
Why Choose Pranava One Hyderabad? Pranava One Hyderabad combines modern living with comfort, providing a peaceful environment in the bustling city of Hyderabad. Whether you are looking for an investment opportunity or a home to settle in, this luxury project on Somajiguda offers a perfect blend of convenience, luxury, and value for money.
Explore the Best of Somajiguda Living with Pranava One Hyderabad?.
For more information about pricing, floor plans, and availability, contact us today or visit the site. Live in a place that ensures wealth, success, and a luxurious lifestyle at Pranava One Hyderabad.
18th Floor, Pranava One Hyderabad Commericial Block ,6-3-654/A,6-3-654/1 to 9,Panjagutta Road,Rajbhavan Quaters Colony, Somajiguda.Hyderabad-500082 Telangana, INDIA.
Projects in Hyderabad
Ongoing Projects |The project is located in Punjagutta Rd, Raj Bhavan Quarters Colony, Somajiguda, Hyderabad, Telangana, INDIA.
Apartment sizes in the project range from 3788 sqft to 5000 sqft.
Yes. Pranava One Hyderabad is RERA registered with id P02500009671 (RERA)
The area of 4 BHK apartments ranges from 3788 sqft to 5000 sqft.
The project is spread over an area of 5.50 Acres.
3 BHK is not available is this project