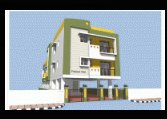
Door:
Main Door teak wood frame
Windows:
Teak Wood frames and shutters with Glazing and M.S. Grills.
Master Bedroom with A/C Frame.
Flooring:
Vitrified (24�X24�) Tiles Flooring (Customer Choice).
Kitchen:
Granite Slab with stainless steel sink.
Bathroom:
1 Western and one Indian, 7 feet height glazed tiles, Parryware / Metro CP Fittings.
Painting:
Wall Putty with Asian Paints Emulsion, Varnish Finish for Main doors and Synthetic enamel Paint for Doors and Windows.
Electricity:
Three Phase EB Provision, A/C Socket For Master bedroom, Only ISI mark Materials with Bills
Water:
Bore well Ground Water (connections to Over head tank).
Sump:
14,000 Litre capacity (connections to Over head tank).
Car parking:
Fully Covered Car Parking.
Pranava Vetri – Luxury Apartments with Unmatched Lifestyle Amenities.
Key Highlights of Pranava Vetri: .
• Spacious Apartments : Choose from elegantly designed BHK Apartments, with a well-planned 2 structure.
• Premium Lifestyle Amenities: Access 6 lifestyle amenities, with modern facilities.
• Vaastu Compliant: These homes are Vaastu-compliant with efficient designs that maximize space and functionality.
• Prime Location: Pranava Vetri is strategically located close to IT hubs, reputed schools, colleges, hospitals, malls, and the metro station, offering the perfect mix of connectivity and convenience.
Discover Luxury and Convenience .
Step into the world of Pranava Vetri, where luxury is redefined. The contemporary design, with façade lighting and lush landscapes, creates a tranquil ambiance that exudes sophistication. Each home is designed with attention to detail, offering spacious layouts and modern interiors that reflect elegance and practicality.
Whether it's the world-class amenities or the beautifully designed homes, Pranava Vetri stands as a testament to luxurious living. Come and explore a life of comfort, luxury, and convenience.
Pranava Vetri – Address Plot No B-47, Manavalan Street, Perambur, Kolathur, Chennai 600110, Tamil Nadu, INDIA..
# 32/14, 1st floor, Shanthi Street, Vetri Nagar Extension, Chennai - 600082, Tamil Nadu, INDIA.
Projects in Chennai
Completed Projects |The project is located in Plot No B-47, Manavalan Street, Perambur, Kolathur, Chennai 600110, Tamil Nadu, INDIA.
Flat Size in the project is 100 sqft
4 BHK is not available is this project
The project is spread over an area of 1.00 Acres.
3 BHK is not available is this project