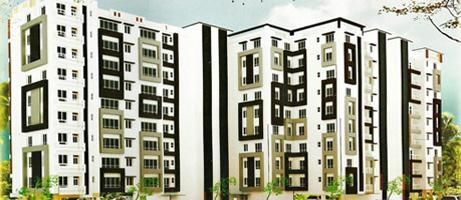
Change your area measurement
MASTER PLAN
Foundation: RCC foundation and framed structure.
Brick walls: 8 inches, 5 inches and 3 inches walls with plaster of paris finished.
Flooring: Vitrified for apartments and kota stone for lobbies and staircases.
Doors: Sal wood frame. Main door will wooden panel and rest glass doors with panel and PVC for bathrooms.
Window: Clear anodized aluminium windows with powder coating.
Kitchen: Granite counters top (black) and glazed tiles up to 2.5 feet height over counter top.
Toilet: Standard bath fittings with glazed tiles up to door level with provision for geyser in master toilet. Anti-skid tiles on floors are available.
Electrical: Concealed wiring with copper wire and switches of reputed make. 6 points in Living / Dining, 5 points bedrooms, 3 points in kitchen, 2 points in toilet, 1 point in balcony and 1 point for refrigerator, washing machine and calling bell for each flat. 1 air conditioner point for master bedroom is present.
Interior walls: Finished with plaster of Paris.
Telephone and Cable connection: One points each for living room.
Pranshu M G Tower – Luxury Apartments in Sinthee , Kolkata .
Pranshu M G Tower , a premium residential project by Pranshu Projects Private Limited,. is nestled in the heart of Sinthee, Kolkata. These luxurious 2 BHK, 3 BHK and 4 BHK Apartments redefine modern living with top-tier amenities and world-class designs. Strategically located near Kolkata International Airport, Pranshu M G Tower offers residents a prestigious address, providing easy access to key areas of the city while ensuring the utmost privacy and tranquility.
Key Features of Pranshu M G Tower :.
. • World-Class Amenities: Enjoy a host of top-of-the-line facilities including a 24Hrs Backup Electricity, Club House, Gated Community, Gym, Intercom, Landscaped Garden, Lift, Maintenance Staff, Rain Water Harvesting, Security Personnel and Swimming Pool.
• Luxury Apartments : Choose between spacious 2 BHK, 3 BHK and 4 BHK units, each offering modern interiors and cutting-edge features for an elevated living experience.
• Legal Approvals: Pranshu M G Tower comes with all necessary legal approvals, guaranteeing buyers peace of mind and confidence in their investment.
Address: Sinthee, Kolkata, West Bengal, INDIA..
99, Sitaram Ghosh Streetground Floor, Amherst Stre, Kolkata, West Bengal, INDIA
Projects in Kolkata
Completed Projects |The project is located in Sinthee, Kolkata, West Bengal, INDIA.
Apartment sizes in the project range from 1122 sqft to 2344 sqft.
The area of 4 BHK units in the project is 2344 sqft
The project is spread over an area of 2.23 Acres.
The price of 3 BHK units in the project ranges from Rs. 69.78 Lakhs to Rs. 81.24 Lakhs.