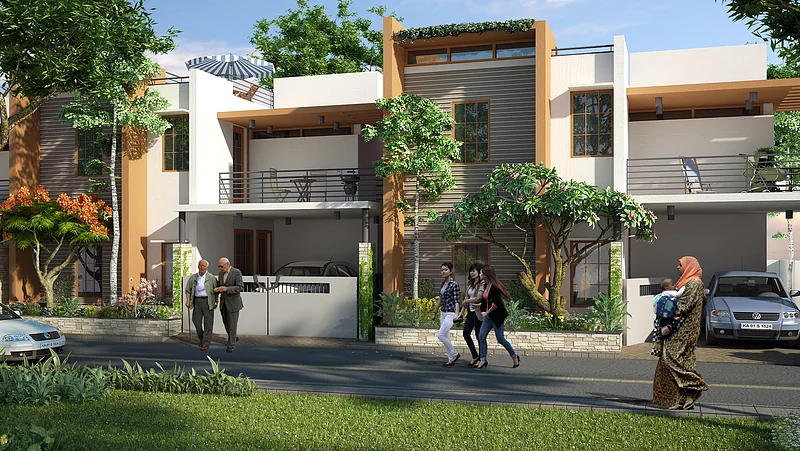



Change your area measurement
MASTER PLAN
CONCRETE BLOCKS
Concrete solid blocks for external and partition wall
FLOORING:
Vitrified flooring-Living/Dining/Kitchen and Rooms
Ceramic anti-skid flooring - Bathroom
Ceramic terracotta - Balcony
Ceramic anti-skid - Portico
BATH ROOM AND KITCHEN WALL FINISH:
Ceramic glazed tiles of standard dimension
KITCHEN:
- Granite Slab for kitchen counter
- Stainless Steel sink
PAINTING:
Interior- Interior Emulsion paint(primer,patti and emulsion finish)
Exterior- Weather proof exterior emulsion paint(Primer and emulsion finish)
WOOD WORK:
Main Door- Teak doors
Room Door- Skin/Panel door
Bathroom - Micro laminated waterproof door
Puja Door - Teak Doors
WINDOW WORK
2 Track aluminium windows with designer glass
GRILL WORK
MS grill work for Windows and railings
PLUMBING AND SANITARY
Plumbing and sanitary fixtures of standard ISI make
ELECTRICAL WORK:
Electrical fittings(wires,switches,sockets etc..) of standard ISI make.
STAIR CASE:
RCC regular staircase with IPS finish
Water Tank:
UG Sump and Overhead tank.
ADDITIONAL:
Parapet wall
Gate with MS material make
Rain water harvesting
UPS electrical point
Discover the perfect blend of luxury and comfort at Prashanth Chaya Layout, where each Villas is designed to provide an exceptional living experience. nestled in the serene and vibrant locality of Jantagalli, Mysore.
Project Overview – Prashanth Chaya Layout premier villa developed by Niranthara Housing Solutions LLP and Offering 250 luxurious villas designed for modern living, Built by a reputable builder. Launching on Feb-2014 and set for completion by Jan-2018, this project offers a unique opportunity to experience upscale living in a serene environment. Each Villas is thoughtfully crafted with premium materials and state-of-the-art amenities, catering to discerning homeowners who value both style and functionality. Discover your dream home in this idyllic community, where every detail is tailored to enhance your lifestyle.
Prime Location with Top Connectivity Prashanth Chaya Layout offers 2 BHK and 3 BHK Villas at a flat cost, strategically located near Jantagalli, Mysore. This premium Villas project is situated in a rapidly developing area close to major landmarks.
Key Features: Prashanth Chaya Layout prioritize comfort and luxury, offering a range of exceptional features and amenities designed to enhance your living experience. Each villa is thoughtfully crafted with modern architecture and high-quality finishes, providing spacious interiors filled with natural light.
• Location: Jantagalli, Mysore-570010, Karnataka, INDIA. .
• Property Type: 2 BHK and 3 BHK Villas.
• Project Area: 20.00 acres of land.
• Total Units: 250.
• Status: completed.
• Possession: Jan-2018.
Niranthara housing solutions LLP, firmly believes dreams of a owning a house does not only belong to particular section of people in society but should reach one and all.Working towards this direction Niranthara aims @ construction of residential units which can be reached by all and not compromising on the quality.Through state-of-the-art innovations, we ensure that only the latest designs and equipment are utilised to deliver offerings that cater to our customers’ ever-changing needs.Niranthara acknowledges and agrees to the statement "Create with the heart; build with the mind".
No.9/A, JKT Extention, 3rd Stage, KHB Colony, Kuvempunagar, Mysore-570023, Karnataka, INDIA.
Projects in Mysore
Ongoing Projects |The project is located in Jantagalli, Mysore-570010, Karnataka, INDIA.
Villa sizes in the project range from 600 sqft to 2400 sqft.
The area of 2 BHK apartments ranges from 600 sqft to 964 sqft.
The project is spread over an area of 20.00 Acres.
The price of 3 BHK units in the project ranges from Rs. 52.91 Lakhs to Rs. 1.06 Crs.