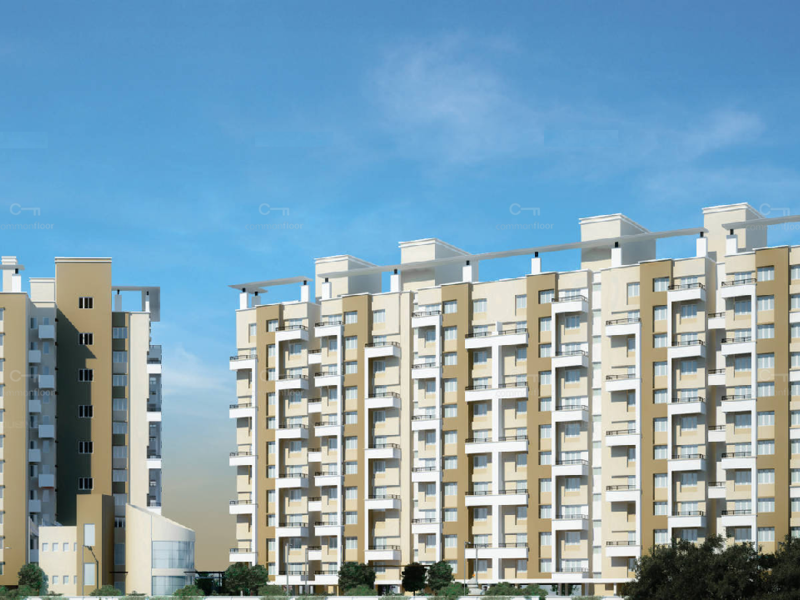By: Prasun Homes in Dhanori




Change your area measurement
MASTER PLAN
Structure :
Ground level of covered car parking and 11 upper floor of 9” RCC framed structure
External 6” & internal 4” thick brick work
Wall finish/ Foyer/ Living/ Dining :
External walls sand-faced plaster with Semi Acrylic emulsion paint
Internal walls Neeru / Gypsum with OBD paint
Kitchen :
Granite top kitchen platform with stainless steel sink
Glazed tiles dado up to window lintel level
Provision for exhaust fan
Dry terrace with provision for washing machine
Wet areas/ Wash areas :
Premium quality C.P. fittings Jaquar / equivalent make.
Premium quality sanitary ware Cera/ equivalent make
Designer dado tiles up to 7 Ft. height
Concealed CPVC plumbing
Single lever diverter along with E.W.C. in master toilet.
Hot and cold shower mixture along with Orissa pan in Bathroom
Provision for exhaust fan
Main door/ Bedroom door/ Toilet door :
Decorative main door with superior quality fittings
Bedrooms with Wooden door frames and molded panel / flush doors with Cylindrical lock
Marble door frame for toilets
Fiber glass door shutter for toilets
Windows/ Ventilators :
Aluminum Powder-coated sliding windows with mosquito mesh and oil painted M.S. grills
Aluminum Powder-coated sliding door
Marble window sill
Flooring :
600 x 600 / 800 x 800 vitrified tiles flooring for entire flat
300 x 300 Anti-skid ceramic flooring in attached terrace & bathrooms
Electrification :
Premium quality concealed copper electrical FRP wiring of Polycab/ elcab/ equivalent make
Premium quality modular switches Anchor Roma/ Vinay/ equivalent make
A.C. Point for master bedroom
TV & Tel. point in living & master bedroom
Provision for inverter
MCB protection for each flat
Prasun Savoy – Luxury Living on Dhanori, Pune.
Prasun Savoy is a premium residential project by Prasun Homes, offering luxurious Apartments for comfortable and stylish living. Located on Dhanori, Pune, this project promises world-class amenities, modern facilities, and a convenient location, making it an ideal choice for homeowners and investors alike.
This residential property features 180 units spread across 11 floors, with a total area of 2.00 acres.Designed thoughtfully, Prasun Savoy caters to a range of budgets, providing affordable yet luxurious Apartments. The project offers a variety of unit sizes, ranging from 995 to 1015 sq. ft., making it suitable for different family sizes and preferences.
Key Features of Prasun Savoy: .
Prime Location: Strategically located on Dhanori, a growing hub of real estate in Pune, with excellent connectivity to IT hubs, schools, hospitals, and shopping.
World-class Amenities: The project offers residents amenities like a 24Hrs Backup Electricity, Amphitheater, Basement Car Parking, CCTV Cameras, Club House, Community Hall, Covered Car Parking, Earthquake Resistant, Fire Alarm, Fire Safety, Gym, Indoor Games, Intercom, Jogging Track, Landscaped Garden, Lift, Party Area, Play Area, Rain Water Harvesting and Security Personnel and more.
Variety of Apartments: The Apartments are designed to meet various budget ranges, with multiple pricing options that make it accessible for buyers seeking both luxury and affordability.
Spacious Layouts: The apartment sizes range from from 995 to 1015 sq. ft., providing ample space for families of different sizes.
Why Choose Prasun Savoy? Prasun Savoy combines modern living with comfort, providing a peaceful environment in the bustling city of Pune. Whether you are looking for an investment opportunity or a home to settle in, this luxury project on Dhanori offers a perfect blend of convenience, luxury, and value for money.
Explore the Best of Dhanori Living with Prasun Savoy?.
For more information about pricing, floor plans, and availability, contact us today or visit the site. Live in a place that ensures wealth, success, and a luxurious lifestyle at Prasun Savoy.
Prasun Arcade, 1st Floor Lane, Opp. Gokul Hotel Pimpri, Pune, Maharashtra, INDIA
The project is located in Lohegaon Road, Dhanori, Pune, Maharashtra, INDIA.
Apartment sizes in the project range from 995 sqft to 1015 sqft.
The area of 2 BHK apartments ranges from 995 sqft to 1015 sqft.
The project is spread over an area of 2.00 Acres.
The price of 2 BHK units in the project ranges from Rs. 30.01 Lakhs to Rs. 30.61 Lakhs.