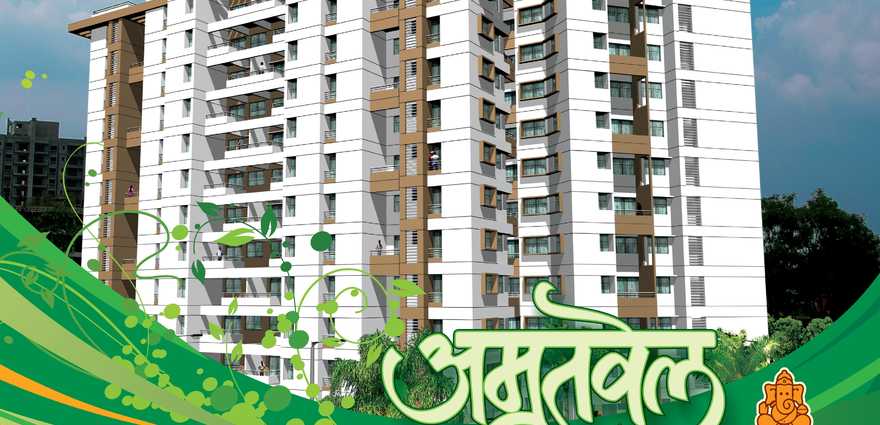By: Prathamesh Developers in Warje

Change your area measurement
MASTER PLAN
STRUCTURE -
R.C.C. Frame Structure.
WALLS -
External walls and internal walls in Fly-ash Brick masonry.
LOFT -
One loft each in kitchen and one bedroom.
PLASTER -
External Plaster – Sand faced / sponge finished cement plaster, Internal Plaster – Cement Plaster with smooth POP finish.
FLOORING -
Vitrified tile flooring and skirting in all rooms and passages; Antiskid tile flooring in terraces and toilets.
DADO -
Glazed tile dado up to 7’0” high in toilet & up to lintel level above kitchen platform.
KITCHEN PLATFORM -
L-shaped kitchen platform with Granite Top & S.S. Sink. Provision for water purifier/mixer/oven.
PLUMBING -
Water connections in Kitchen – 2 no., Toilet–1 no. shower with hot and cold mixer unit. 1 no. bib cock along with flush valve for W.C. 1 no. pillar cock for wash hand basin. 1 no. nozzle bib cock for washing machine. Provision of boiler for mixer unit. Jaquar C.P. fittings for kitchen and toilets. All internal plumbing connections are concealed and from over head water storage tank only.
BASIN -
W.H.B. with glazed tile dado and mirror.
DOORS -
Waterproof plywood door frames with waterproof flush door shutters. Laminate on both sides for main door shutter. Toilet door frames in Green marble and waterproof flush door shutters fitted with PVC cladding. MS powder-coated frames and french doors for terraces.
FITTINGS -
S.S. finish brass fittings and Europa latch for main door. Cylindrical locks for all internal doors.
WINDOWS -
3 track Aluminum powder coated sliding windows with 2 plain glass shutters and one S.S. mosquito net shutter. Safety grill and green marble window cill.
ELECTRICAL -
Individual inverter back-up for every flat. AC points in all bedrooms. T.V. points in Living room and Master bed room. Telephone points in Living and Bed rooms. Exhaust fan in kitchen & toilet. Tube light and ceiling fan in all rooms. CFLs for toilets and terrace. Concealed wiring with modular switches and MCB for each flat.
PAINTING -
Internal walls and ceiling in OBD, Room doors and window grills in oil paint. External plaster surfaces painted partly in cement paint and partly ace paint.
WATER PROOFING - All terraces and toilets would be waterproofed
Discover Prathamesh Amrutvel Phase II : Luxury Living in Warje .
Perfect Location .
Prathamesh Amrutvel Phase II is ideally situated in the heart of Warje , just off ITPL. This prime location offers unparalleled connectivity, making it easy to access Pune major IT hubs, schools, hospitals, and shopping malls. With the Kadugodi Tree Park Metro Station only 180 meters away, commuting has never been more convenient.
Spacious 1 BHK and 2 BHK Flats .
Choose from our spacious 1 BHK and 2 BHK flats that blend comfort and style. Each residence is designed to provide a serene living experience, surrounded by nature while being close to urban amenities. Enjoy thoughtfully designed layouts, high-quality finishes, and ample natural light, creating a perfect sanctuary for families.
A Lifestyle of Luxury and Community.
At Prathamesh Amrutvel Phase II , you don’t just find a home; you embrace a lifestyle. The community features lush green spaces, recreational facilities, and a vibrant neighborhood that fosters a sense of belonging. Engage with like-minded individuals and enjoy a harmonious blend of luxury and community living.
Smart Investment Opportunity.
Investing in Prathamesh Amrutvel Phase II means securing a promising future. Located in one of Pune most dynamic locales, these residences not only offer a dream home but also hold significant appreciation potential. As Warje continues to thrive, your investment is set to grow, making it a smart choice for homeowners and investors alike.
Why Choose Prathamesh Amrutvel Phase II.
• Prime Location: Warje, Pune, Maharashtra, INDIA.
.
• Community-Focused: Embrace a vibrant lifestyle.
• Investment Potential: Great appreciation opportunities.
Project Overview.
• Bank Approval: All Leading Bank and Finance.
• Government Approval: .
• Construction Status: completed.
• Minimum Area: 595 sq. ft.
• Maximum Area: 970 sq. ft.
o Minimum Price: Rs. 46.18 lakhs.
o Maximum Price: Rs. 71.8 lakhs.
Experience the Best of Warje Living .
Don’t miss your chance to be a part of this exceptional community. Discover the perfect blend of luxury, connectivity, and nature at Prathamesh Amrutvel Phase II . Contact us today to learn more and schedule a visit!.
Warje is one of the suburbs of Pune, Maharashtra, India. Warje junction is popularly known as Warje Chowk and is located in between the Pune's Chandni Chowk entry and Katraj entry on the Katraj-Dehu Road Bypass.
Pune railway station is around 15 kms and Pune airport is around 23 kms from Warje. Located approximately about 10 kms from center of Pune is on the banks of Mutha river, dense forest and also has close proximity to western hills. Warje is the only place standing as a communication point between Singhgad fort and Pune city. The locality has extensive network of local municipal city buses to all parts of the city.
The Warje fly-over bridge, Ganpati temple at the west of the town are few of the attractions in Warje. The famous Khadakwasla dam which is one of the sources of Pune's drinking water and the National Defence Academy (India) is located at Warje.
Having very close proximity to Pune city real estate prices have seen a sharp rise in recent times. Launch of several big housing complexes from reputed banners has resulted in population booming.
Some of the Residential Projects at Warje are listed below:
For more residential apartments, Click Here
S. No. 41/1, Warje, Pune-411058, Maharashtra, INDIA.
Projects in Pune
Completed Projects |The project is located in Warje, Pune, Maharashtra, INDIA.
Apartment sizes in the project range from 595 sqft to 970 sqft.
The area of 2 BHK apartments ranges from 877 sqft to 970 sqft.
The project is spread over an area of 1.00 Acres.
The price of 2 BHK units in the project ranges from Rs. 65.49 Lakhs to Rs. 71.8 Lakhs.