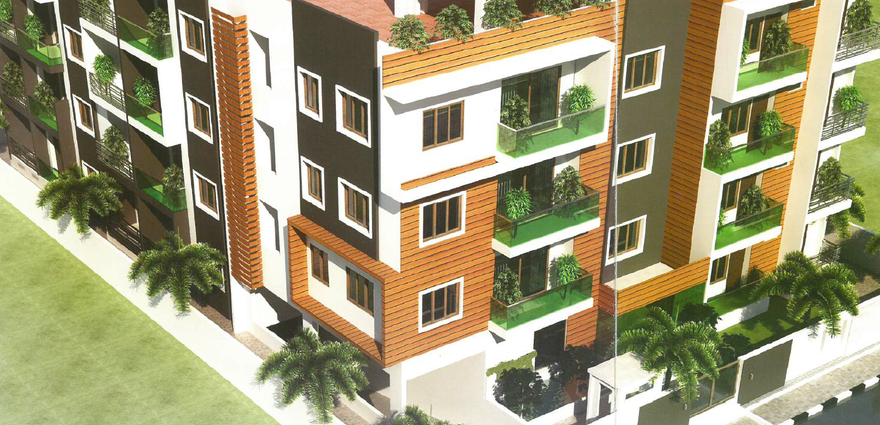By: Pravahya Infratech in Harlur

Change your area measurement
MASTER PLAN
Structure
RCC Framed Structure
Walls
Internal Walls - 4’ EThick Cement solid blocks for internal walls
Exterior Walls - 6’ EThick Cement solid blocks for exterior walls.
Bath Room - Tiled flooring and glaze tile dado up to 7feet height.
Floors
Living and Dining Room - Vitrified tiles for entire flooring & balconies.
Common Areas - Granite flooring for common areas like.
Kitchen - Granite platform with Stainless steel sink.
Sanitary: Jaguar CP fittings and Hindware sanitary..
Windows
3track powder coated Aluminium windows with safety grills
Doors
Main / Entrance Door - Teak wood frame with designer polished skin door. Other doors - internal doors SOL wood with flush shutter
Bathrooms
Sanitary Fittings - Jaguar cp fittings and hind ware sanitary. Water supply: 24hrs. Water supply from BORE WELL.
Kitchen
Granite platform with Stainless steel sink.
Stainless Steel Sink for Kitchen - Single Bowl sink without drain board provided in the Kitchen area.
Electricals
Concealed copper wiring with good quality switches AC point for master bedroom aqua guard and washing machine points TV and Telephone points in living and master bedroom
Plumbing
Internal Plumbing - Concealed plumbing will be medium class CPVC pipes, hot water plumbing will be heavy class pipes.
External Plumbing - Waste water pipes and storm water drains will be PVC Pipes.
Lift
ISI made Elevator is provided.
Pravahya Aspire – Luxury Apartments in Harlur , Bangalore .
Pravahya Aspire , a premium residential project by Pravahya Infratech,. is nestled in the heart of Harlur, Bangalore. These luxurious 2 BHK and 3 BHK Apartments redefine modern living with top-tier amenities and world-class designs. Strategically located near Bangalore International Airport, Pravahya Aspire offers residents a prestigious address, providing easy access to key areas of the city while ensuring the utmost privacy and tranquility.
Key Features of Pravahya Aspire :.
. • World-Class Amenities: Enjoy a host of top-of-the-line facilities including a 24Hrs Water Supply, 24Hrs Backup Electricity, CCTV Cameras, Covered Car Parking, Landscaped Garden, Lift, Party Area, Play Area, Rain Water Harvesting, Security Personnel and Waste Disposal.
• Luxury Apartments : Choose between spacious 2 BHK and 3 BHK units, each offering modern interiors and cutting-edge features for an elevated living experience.
• Legal Approvals: Pravahya Aspire comes with all necessary legal approvals, guaranteeing buyers peace of mind and confidence in their investment.
Address: Subh Enclave, Harlur, Bangalore, Karnataka, INDIA..
AGR Plaza, L-150, 5th Main, 6th Sector, Near Central Silk Board, HSR Layout, Bangalore, Karnataka, INDIA.
Projects in Bangalore
Completed Projects |The project is located in Subh Enclave, Harlur, Bangalore, Karnataka, INDIA.
Apartment sizes in the project range from 1175 sqft to 1650 sqft.
The area of 2 BHK units in the project is 1175 sqft
The project is spread over an area of 1.00 Acres.
The price of 3 BHK units in the project ranges from Rs. 74.65 Lakhs to Rs. 80.5 Lakhs.