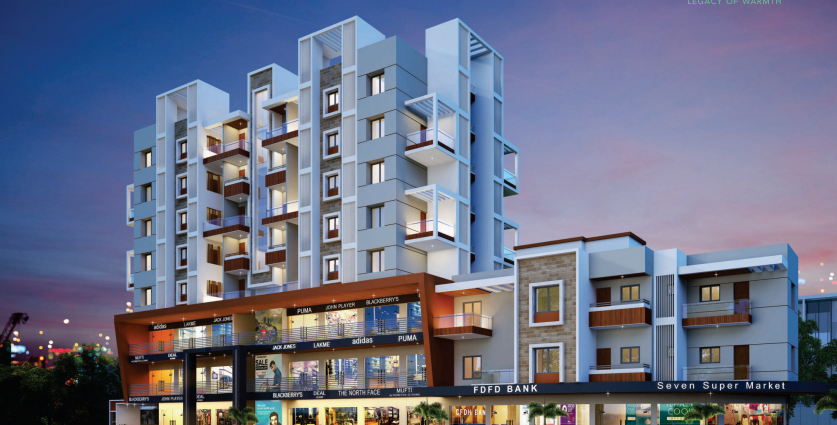
Change your area measurement
Structure
Walls
Plasters
Painting
Doors & Windows
Kitchen
Kitchen Balcony
72W.C. & Toilets
Flooring
Electrical
Lift
Water Supply
Parking & Common Areas
72Facility
Prayag Paradise – Luxury Apartments with Unmatched Lifestyle Amenities.
Key Highlights of Prayag Paradise: .
• Spacious Apartments : Choose from elegantly designed 2 BHK and 3 BHK BHK Apartments, with a well-planned 7 structure.
• Premium Lifestyle Amenities: Access 16 lifestyle amenities, with modern facilities.
• Vaastu Compliant: These homes are Vaastu-compliant with efficient designs that maximize space and functionality.
• Prime Location: Prayag Paradise is strategically located close to IT hubs, reputed schools, colleges, hospitals, malls, and the metro station, offering the perfect mix of connectivity and convenience.
Discover Luxury and Convenience .
Step into the world of Prayag Paradise, where luxury is redefined. The contemporary design, with façade lighting and lush landscapes, creates a tranquil ambiance that exudes sophistication. Each home is designed with attention to detail, offering spacious layouts and modern interiors that reflect elegance and practicality.
Whether it's the world-class amenities or the beautifully designed homes, Prayag Paradise stands as a testament to luxurious living. Come and explore a life of comfort, luxury, and convenience.
Prayag Paradise – Address 566/51/A W No 62 CST No.679 Sheet No 132/44, Friends Colony, KT Nagar, Nagpur, Maharashtra, INDIA..
Welcome to Prayag Paradise , a premium residential community designed for those who desire a blend of luxury, comfort, and convenience. Located in the heart of the city and spread over 0.31 acres, this architectural marvel offers an extraordinary living experience with 16 meticulously designed 2 BHK and 3 BHK Apartments,.
8/4, Shri Sunder Apartments, Opposite T. B. Ward, Ajni To Medical Square Road, Nagpur, Maharashtra, INDIA.
Projects in Nagpur
Completed Projects |The project is located in 566/51/A W No 62 CST No.679 Sheet No 132/44, Friends Colony, KT Nagar, Nagpur, Maharashtra, INDIA.
Apartment sizes in the project range from 1100 sqft to 1350 sqft.
Yes. Prayag Paradise is RERA registered with id P50500047607 (RERA)
The area of 2 BHK units in the project is 1100 sqft
The project is spread over an area of 0.31 Acres.
Price of 3 BHK unit in the project is Rs. 80 Lakhs