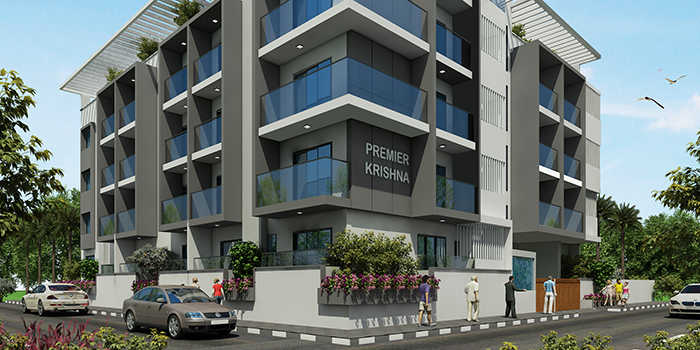
Change your area measurement
MASTER PLAN
Structure
RCC frame structure
Foundations
RCC footing as per design
Windows
UPVC sliding equivalent windows with plain glass in three tracks with provision for mosquito mesh grills (except balcony and utility windows and French doors)
Walls
2`` feet dado above granite kitchen platform area in ceramic glazed tiles
Toilet
Glazed tile dado up to 7`` feet
Painting
External walls: Exterior emulsion
Doors
Main door: Teak wood door frame with teak wood panel shutter, with polishing and brass hardware
Other doors: Honne/sal/equivalent frame with masonite shutter/equivalent with painting
Plastering
Internal walls: Smoothly plastered
External walls: Plastered with sponge finish
Electrical
Modular switches, anchor (roma)
One TV point in living, fire resistant electrical wire of anchor / havells, telephone point, split a/c power point
Flooring
Granite flooring for lobby and corridor
Granite flooring for living, dining, kitchen and bed rooms
Anti skid ceramic tile for balconies and utility
Ceramic anti-skid tiles flooring for all toilets
Kitchen
20 mm thick black granite slab
Stainless steel sink
Provision for aqua-guard point
Provision for washing machine in utility area
Fittings
CP fittings
Sanitary fixtures
EWC with flush tank
Solar water point
Provision for geyser point and exhaust fan
Premier Krishna – Luxury Living on JP Nagar 7th Phase, Bangalore.
Premier Krishna is a premium residential project by Premier Inspira Builders, offering luxurious Apartments for comfortable and stylish living. Located on JP Nagar 7th Phase, Bangalore, this project promises world-class amenities, modern facilities, and a convenient location, making it an ideal choice for homeowners and investors alike.
This residential property features 23 units spread across 3 floors, with a total area of 0.17 acres.Designed thoughtfully, Premier Krishna caters to a range of budgets, providing affordable yet luxurious Apartments. The project offers a variety of unit sizes, ranging from 1100 to 1300 sq. ft., making it suitable for different family sizes and preferences.
Key Features of Premier Krishna: .
Prime Location: Strategically located on JP Nagar 7th Phase, a growing hub of real estate in Bangalore, with excellent connectivity to IT hubs, schools, hospitals, and shopping.
World-class Amenities: The project offers residents amenities like a 24Hrs Backup Electricity, Cafeteria, CCTV Cameras, Covered Car Parking, Entrance Gate With Security Cabin, Gym, Indoor Games, Landscaped Garden, Library, Lift, Multipurpose Games Court, Party Area, Security Personnel, Table Tennis and Vastu / Feng Shui compliant and more.
Variety of Apartments: The Apartments are designed to meet various budget ranges, with multiple pricing options that make it accessible for buyers seeking both luxury and affordability.
Spacious Layouts: The apartment sizes range from from 1100 to 1300 sq. ft., providing ample space for families of different sizes.
Why Choose Premier Krishna? Premier Krishna combines modern living with comfort, providing a peaceful environment in the bustling city of Bangalore. Whether you are looking for an investment opportunity or a home to settle in, this luxury project on JP Nagar 7th Phase offers a perfect blend of convenience, luxury, and value for money.
Explore the Best of JP Nagar 7th Phase Living with Premier Krishna?.
For more information about pricing, floor plans, and availability, contact us today or visit the site. Live in a place that ensures wealth, success, and a luxurious lifestyle at Premier Krishna.
No. 255, Ground Floor, 36th Cross, 5th Main, 4th Block Jayanagar, Bangalore-560011, Karnataka, INDIA.
Projects in Bangalore
Completed Projects |The project is located in Near Big Bazar, R.B.I. Layout, JP Nagar 7th Phase, Bangalore, Karnataka, INDIA
Apartment sizes in the project range from 1100 sqft to 1300 sqft.
Yes. Premier Krishna is RERA registered with id PRM/KA/RERA/1251/310/PR/180504/001569 (RERA)
The area of 2 BHK apartments ranges from 1100 sqft to 1250 sqft.
The project is spread over an area of 0.17 Acres.
Price of 3 BHK unit in the project is Rs. 87 Lakhs