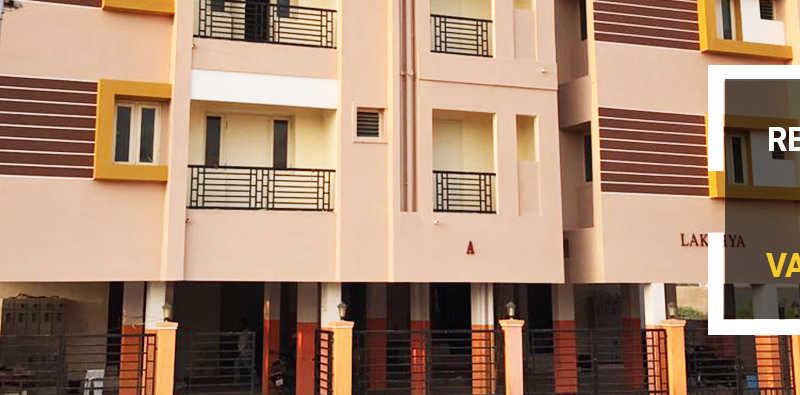



Change your area measurement
MASTER PLAN
STRUCTURE
SANITARY & PLUMBING
ELECTRICALS
Doors & Windows
Flooring
Covered Car Parking/Peat Control Wall & Ceiling Treatment
Premier Lakshya – Luxury Apartments in Vanagaram , Chennai .
Premier Lakshya , a premium residential project by Premier Housing & Properties ,. is nestled in the heart of Vanagaram, Chennai. These luxurious 2 BHK Apartments redefine modern living with top-tier amenities and world-class designs. Strategically located near Chennai International Airport, Premier Lakshya offers residents a prestigious address, providing easy access to key areas of the city while ensuring the utmost privacy and tranquility.
Key Features of Premier Lakshya :.
. • World-Class Amenities: Enjoy a host of top-of-the-line facilities including a 24Hrs Water Supply, 24Hrs Backup Electricity, CCTV Cameras, Compound, Covered Car Parking, Entrance Gate With Security Cabin, Gated Community, Lift, Maintenance Staff, Rain Water Harvesting, Security Personnel, Vastu / Feng Shui compliant and Sewage Treatment Plant.
• Luxury Apartments : Choose between spacious 2 BHK units, each offering modern interiors and cutting-edge features for an elevated living experience.
• Legal Approvals: Premier Lakshya comes with all necessary legal approvals, guaranteeing buyers peace of mind and confidence in their investment.
Address: Vanagaram, Chennai, Tamil Nadu, INDIA..
No 11, NRD Tower, 3rd Floor, Jawaharlal Nehru Road, Ashok Nagar, Chennai - 600083, Tamil Nadu, INDIA.
The project is located in Vanagaram, Chennai, Tamil Nadu, INDIA.
Apartment sizes in the project range from 683 sqft to 1049 sqft.
The area of 2 BHK apartments ranges from 683 sqft to 1049 sqft.
The project is spread over an area of 0.28 Acres.
Price of 2 BHK unit in the project is Rs. 29.37 Lakhs