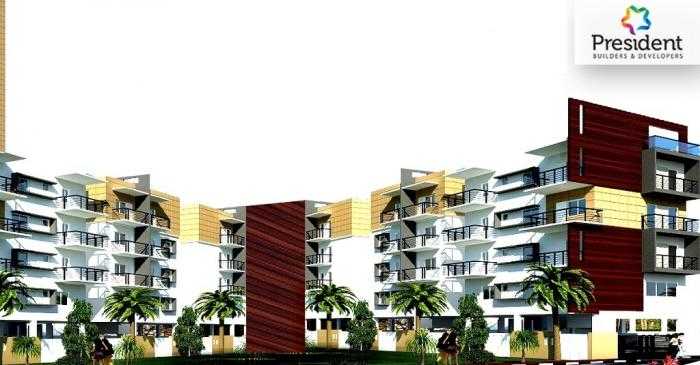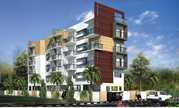

Change your area measurement
MASTER PLAN
Structure : RCC framed structure
Walls: 6 ‘ Cement soli d blocks for exterior walls & 4 “ Cement solid blocks for internal walls.
Flooring : Vitrified tiles for entire Flooring & anti-skid flooring in Balconies. Granite flooring for Common
Water supply : 24 Hrs supply from BORE WELL with overhead tank & Sump
Car Parking : Exclusive Covered Car Parking at stilt.
Lift : Schindler/Equivalent lift of 8 passenger’s capacity.
Intercom : Provided for each flat80
Power Backup :Generator for common area , Lift & 1KW for 2bhk and 1.5 kw for 3bhk
T.V & Telephone : Individual T.V & Telephone Point in Living & Master bed room.
Doors : Main doors Teak wood frame and shutters and all others hardwood frame with flush.
Window : 3 track good quality upvc windows with mosquito mesh.
Kitchen Platform : 2’ Granite platform with glazed tiles dado up to 2’ height above the granite platForm with stainles steel sink.
Electrical work : Concealed copper wiring with Anchor Roma/Equivalent cables with switches & Socket
Toilets : Anti-skid Ceramic tiled flooring & glazed tile dado upto 7’ height.
Sanitary : Cera
Finishing : Plastic Emulsion paint for internal walls and Exterior with Apex paint.
President Opulence provides apartments in different sizes 2BHK and 3 BHK apartments at Bannerghatta Road, Bangalore. The area in this property varies according to the number of BHKs. The area of Chairman Opulence is 0.33 acres and consists of 4 floors. The amenities offered in President Opulence are Gymnasium, Play Area, Intercom, Rain Water Harvesting, Lift, Car Parking, 24Hr Backup Electricity, Sand Pit, Security, and Walking Track. All these features together assure many choices to relax, revitalize, and relish at own home. Apart from that, suitable security devices are installed to ensure safety to the residents 24*7.
Address: 80/2, Dodda Kammanhaalli, Bannerghatta Road, Bangalore, Karnataka, INDIA.
No. 80/2, Kammanahalli, Begur Hobli, Bangalore South, Bangalore, Karnataka, INDIA.
Projects in Bangalore
Completed Projects |The project is located in 80/2, Dodda Kammanhaalli, Bannerghatta Road, Bangalore, Karnataka, INDIA.
Apartment sizes in the project range from 1077 sqft to 1400 sqft.
The area of 2 BHK apartments ranges from 1077 sqft to 1216 sqft.
The project is spread over an area of 0.33 Acres.
Price of 3 BHK unit in the project is Rs. 46.23 Lakhs