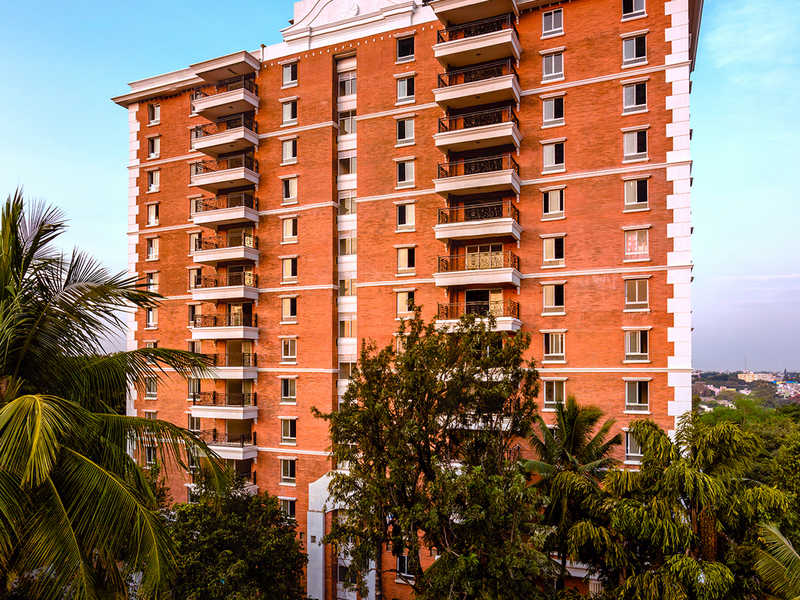By: Prestige Group in Vasanth Nagar




Change your area measurement
MASTER PLAN
STRUCTURE: RCC framed structure with RCC sheer walls/cement blocks for all walls
COMMON LOBBY: Common lobby flooring and lift wall cladding in Granite/Marble/ Engineered Stone.
Veneered false ceiling in the lobby. Service lobby, service corridor, and staircases in Kota
stone and texture paint on walls
LIFTS: Passenger and service lift of suitable size and capacity
FLOORING: Imported Marble/Granite/Engineered Stone in the Foyer, Living, Family & Dining. Decks of the living and dining in vitrified tiles. Vitrified ed tile flooring in all bedrooms. All Toilets Marble/Granite/Engineered Stone on the floor and walls up to the false ceiling. {Choice of color for flooring wall dado kitchen counter as per swatch card can be selected by the client.}
KITCHEN: Kitchen furnished with hob and hood, under the counter and overhead cabinets with pull out
systems and appliances - washing machine, dryer, dishwasher, refrigerator, geyser, and oven.
Flooring and dado above the granite counters are of ceramic tile. Single bowl sink in the
kitchen with a single lever spout.
UTILITY & MAID’S ROOM: Ceramic tile flooring and dado.
TOILETS AND FITTINGS: Granite/Imported marble counters in all toilets. Counter mounted washbasins. Wall-mounted EWC’s with concealed cisterns. Vanity cabinets provided below the washbasin in all toilets. Shower cubicle, Geysers in all toilets, with mirror & accessories.
POWDER ROOM: Granite/Imported marble for counter with counter mounted wash basin, wall mounted EWC,
with Chrome Plated fittings. Mirrors and accessories.
DOORS, WINDOWS & RAILINGS: ENTRANCE DOOR - 8 feet high opening with frame and paneled double shutter in Teak. Wood with Teak architrave
INTERNAL DOORS - all bedroom doors are 8 feet height and toilet doors 7 feet height with Teak Wood frames, Teak architraves, and flush shutters. All doors have superior quality hardware.
EXTERNAL DOORS/WINDOWS - Powder-coated Aluminum/PVC frames and shutters
with clear glass and mosquito mesh shutters. All railings in stainless steel, glass & Mild Steel.
ELECTRICAL: Concealed wiring with PVC insulated copper wires and modular switches. Sufficient power
outlets and light points provided.
POWER - 10 KVA per apartment
TV & BROADBAND CONNECTION: Satellite TV and telephone points provided in the living, dining and all bedrooms. BroadBand connection.
AIR CONDITIONING SYSTEM: Ductable centralized Air Conditioning system to cover the entire apartment.
PAINTING: Texture paint for the external walls, Plastic Emulsion for internal walls and ceilings.
SECURITY SYSTEM AND HOME AUTOMATION: Security systems like intruder alarm, CCTV (external and internal), are connected to the home automation system. The Home Automation system also controls lighting, lighting sensors, and automated curtain operations.
GAS: Reticulated gas supply into kitchen with individual meters.
WARDROBES IN BEDROOMS: Bedrooms will be furnished with wardrobes The wardrobes are modular, factory finished, with imported hardware.
FALSE CEILING & RECESSED LIGHTING: All units to have a false ceiling with AC grills for the ducted Air Conditioning system. Concealed / Recessed Lighting will be provided in areas where the false ceiling is done.
DG BACKUP: For all common services and Apartments 100% backup provided. Consumption of Backup DG Power will be charged.
CLUBHOUSE AND AMENITIES: Gymnasium, Health Club (for men & women) Squash Court, Party Hall & Swimming Pool.
LANDSCAPE: Professionally planned & executed landscape for all common areas.
Prestige Edwardian – Luxury Living on Vasanth Nagar, Bangalore.
Prestige Edwardian is a premium residential project by Prestige Group, offering luxurious Apartments for comfortable and stylish living. Located on Vasanth Nagar, Bangalore, this project promises world-class amenities, modern facilities, and a convenient location, making it an ideal choice for homeowners and investors alike.
This residential property features 26 units spread across 13 floors, with a total area of 0.99 acres.Designed thoughtfully, Prestige Edwardian caters to a range of budgets, providing affordable yet luxurious Apartments. The project offers a variety of unit sizes, ranging from 4750 to 4750 sq. ft., making it suitable for different family sizes and preferences.
Key Features of Prestige Edwardian: .
Prime Location: Strategically located on Vasanth Nagar, a growing hub of real estate in Bangalore, with excellent connectivity to IT hubs, schools, hospitals, and shopping.
World-class Amenities: The project offers residents amenities like a 24Hrs Backup Electricity, Basement Car Parking, CCTV Cameras, Club House, Community Hall, Covered Car Parking, Fire Safety, Gym, Health Facilities, Indoor Games, Intercom, Landscaped Garden, Lift, Meditation Hall, Party Area, Play Area, Rain Water Harvesting, Security Personnel, Squash Court and Swimming Pool and more.
Variety of Apartments: The Apartments are designed to meet various budget ranges, with multiple pricing options that make it accessible for buyers seeking both luxury and affordability.
Spacious Layouts: The apartment sizes range from from 4750 to 4750 sq. ft., providing ample space for families of different sizes.
Why Choose Prestige Edwardian? Prestige Edwardian combines modern living with comfort, providing a peaceful environment in the bustling city of Bangalore. Whether you are looking for an investment opportunity or a home to settle in, this luxury project on Vasanth Nagar offers a perfect blend of convenience, luxury, and value for money.
Explore the Best of Vasanth Nagar Living with Prestige Edwardian?.
For more information about pricing, floor plans, and availability, contact us today or visit the site. Live in a place that ensures wealth, success, and a luxurious lifestyle at Prestige Edwardian.
Falcon Towers, 19, Brunton Road, Bangalore - 560025, Karnataka, INDIA.
The project is located in Edward Road, Vasanth Nagar, Bangalore, Karnataka, INDIA.
Flat Size in the project is 4750
The area of 4 BHK units in the project is 4750 sqft
The project is spread over an area of 0.99 Acres.
3 BHK is not available is this project