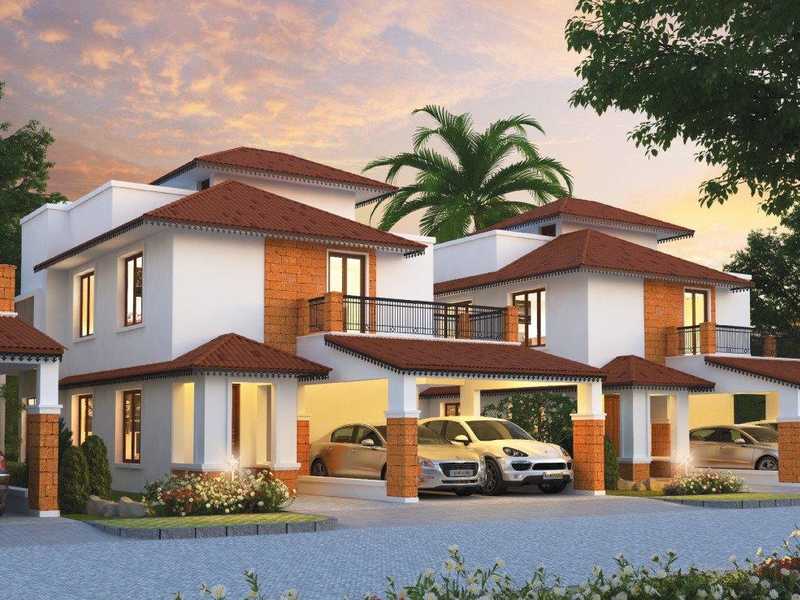By: Prestige Group in Derlakatte




Change your area measurement
MASTER PLAN
Structure
Villa Flooring
Painting
External doors and windows
Kitchen
Electrical
Toilets
Internal Doors
Clubhouse & Amenities
Security System
DG Power
At Additional Cost
Discover the perfect blend of luxury and comfort at Prestige Palm Residences, where each Villas is designed to provide an exceptional living experience. nestled in the serene and vibrant locality of Derlakatte, Mangalore.
Project Overview – Prestige Palm Residences premier villa developed by Prestige Group and Offering 101 luxurious villas designed for modern living, Built by a reputable builder. Launching on Jan-2019 and set for completion by Oct-2023, this project offers a unique opportunity to experience upscale living in a serene environment. Each Villas is thoughtfully crafted with premium materials and state-of-the-art amenities, catering to discerning homeowners who value both style and functionality. Discover your dream home in this idyllic community, where every detail is tailored to enhance your lifestyle.
Prime Location with Top Connectivity Prestige Palm Residences offers 3 BHK and 4 BHK Villas at a flat cost, strategically located near Derlakatte, Mangalore. This premium Villas project is situated in a rapidly developing area close to major landmarks.
Key Features: Prestige Palm Residences prioritize comfort and luxury, offering a range of exceptional features and amenities designed to enhance your living experience. Each villa is thoughtfully crafted with modern architecture and high-quality finishes, providing spacious interiors filled with natural light.
• Location: Off Mangaluru - Kochi National Highway, Kotekar, Ullal, Derlakatte, Mangalore-575018, Karnataka, INDIA..
• Property Type: 3 BHK and 4 BHK Villas.
• Project Area: 14.70 acres of land.
• Total Units: 101.
• Status: completed.
• Possession: Oct-2023.
Falcon Towers, 19, Brunton Road, Bangalore - 560025, Karnataka, INDIA.
The project is located in Off Mangaluru - Kochi National Highway, Kotekar, Ullal, Derlakatte, Mangalore-575018, Karnataka, INDIA.
Villa sizes in the project range from 2809 sqft to 4290 sqft.
Yes. Prestige Palm Residences is RERA registered with id PRM/KA/RERA/1257/334/PR/190108/002286 (RERA)
The area of 4 BHK units in the project is 4290 sqft
The project is spread over an area of 14.70 Acres.
The price of 3 BHK units in the project ranges from Rs. 2 Crs to Rs. 2.5 Crs.