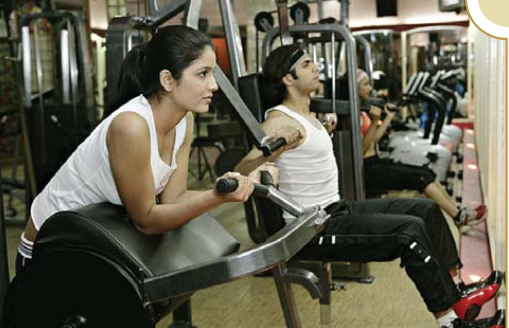By: Prestige Group in Kadugodi




Change your area measurement
MASTER PLAN
Structure
RCC framed structure Cement blocks for all walls.
Lobby
Elegant ground floor lobby flooring and cladding in granite/marble Upper floors lobby flooring in vitrified tiles and lift cladding in marble/granite All lobby walls in texture paint and ceilings in OBD Service staircase and service lobby in Kota with OBD paint in walls.
Lifts
Lifts of suitable capacity in every block .
Apartment flooring
Vitrified tiles in the foyer, living, dining, corridors, family room and all bedrooms Anti skid ceramic tiles in balconies.
Kitchen
Vitrified tiled flooring Ceramic tile dado for 2 feet over a granite counter Single bowl single drain steel sink with single lever tap Vitrified tiled flooring and ceramic dado in the utility Ceramic tiled flooring and dado for the maid’s room and toilet.
Toilets
Anti skid ceramic tiles for flooring Ceramic tiles on walls upto false ceiling Granite counter with ceramic wash basin in the master toilet and pedestal wash basins in the other toilets EWCs and chrome plated fittings Single lever tap and shower mixer Geysers in all toilets except the servant’s toilet Suspended pipelines in toilets concealed within the grid false ceiling.
Internal Doors
Main door - 8 feet high opening with pre moulded flush shutter and frame in wood, polished on both sides.
Other internal doors - 7 feet high with wooden frames and flush shutters.
External doors and windows
UPVC frames and sliding shutters for all external doors 3 track UPVC framed windows with clear glass and provision for mosquito mesh shutters MS designer grill, enamel painted, for ground floor apartments only.
Painting
Cement paint on external walls OBD on internal walls and ceilings Enamel paint on all railings.
Electrical
All electrical wiring is concealed and uses PVC insulated copper wires with modular switches Sufficient power outlets and light points provided for. 8 KVA power will be provided for 3 BHK 5 KVA power will be provided for 2 BHK TV and telephone points provided in the living area and all bedrooms Split AC provision in living area, dining area and in all bedrooms ELCB and individual meters will be provided for all apartments.
Security System
Security cabins at all entrances and exits, with CCTV coverage.
DG Power
Generator will be provided for all common services, internal DG power at extra cost.
Club House and Amenities
Gymnasium health Club, 2 party halls, badminton court, squash court, table tennis, billiards, swimming pool and childrens play area; Space provision for super market.
Prestige Park View – Luxury Apartments in Kadugodi , Bangalore .
Prestige Park View , a premium residential project by Prestige Group,. is nestled in the heart of Kadugodi, Bangalore. These luxurious 2 BHK and 3 BHK Apartments redefine modern living with top-tier amenities and world-class designs. Strategically located near Bangalore International Airport, Prestige Park View offers residents a prestigious address, providing easy access to key areas of the city while ensuring the utmost privacy and tranquility.
Key Features of Prestige Park View :.
. • World-Class Amenities: Enjoy a host of top-of-the-line facilities including a 24Hrs Backup Electricity, Badminton Court, Basket Ball Court, Cafeteria, Club House, Gated Community, Gym, Health Facilities, Indoor Games, Intercom, Landscaped Garden, Library, Maintenance Staff, Play Area, Pucca Road, Rain Water Harvesting, Security Personnel, Swimming Pool, Temple, Tennis Court and Wifi Connection.
• Luxury Apartments : Choose between spacious 2 BHK and 3 BHK units, each offering modern interiors and cutting-edge features for an elevated living experience.
• Legal Approvals: Prestige Park View comes with all necessary legal approvals, guaranteeing buyers peace of mind and confidence in their investment.
Address: Kadugodi Colony, Kadugodi, Bangalore, Karnataka, INDIA..
Falcon Towers, 19, Brunton Road, Bangalore - 560025, Karnataka, INDIA.
The project is located in Kadugodi Colony, Kadugodi, Bangalore, Karnataka, INDIA.
Apartment sizes in the project range from 1220 sqft to 2023 sqft.
The area of 2 BHK apartments ranges from 1220 sqft to 1272 sqft.
The project is spread over an area of 5.00 Acres.
The price of 3 BHK units in the project ranges from Rs. 1.24 Crs to Rs. 1.48 Crs.