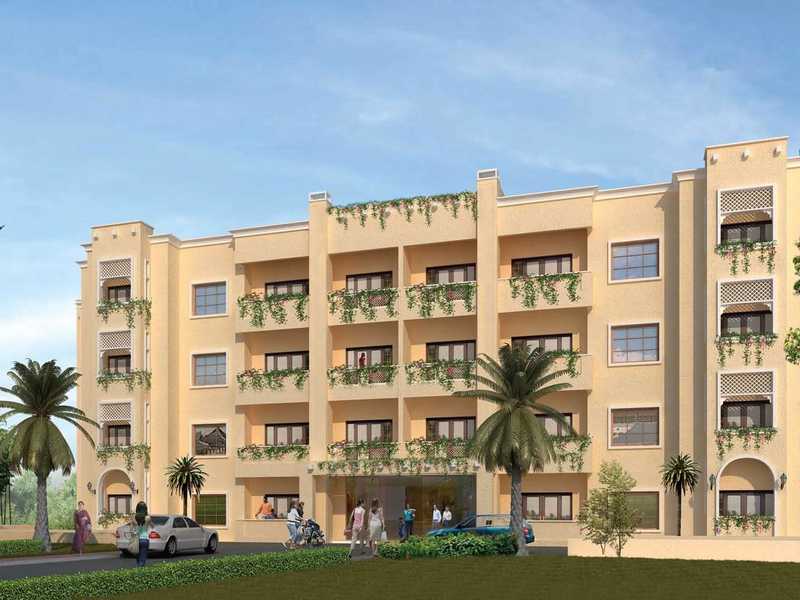By: Prestige Group in Whitefield




Change your area measurement
MASTER PLAN
Structure
Villa and Apartment Flooring
Apartment Lobby
Kitchen
Toilets
Master toilet
Other toilets
Shower partitions
Internal Doors
Main door
Other internal doors
External Doors and Windows
Painting
Electrical
DG Power
Backup Power
Security System and Additional Amenities:
Prestige Silver Oak Apartment – Luxury Living on Whitefield, Bangalore.
Prestige Silver Oak Apartment is a premium residential project by Prestige Group, offering luxurious Apartments for comfortable and stylish living. Located on Whitefield, Bangalore, this project promises world-class amenities, modern facilities, and a convenient location, making it an ideal choice for homeowners and investors alike.
This residential property features 32 units spread across 3 floors, with a total area of 17.00 acres.Designed thoughtfully, Prestige Silver Oak Apartment caters to a range of budgets, providing affordable yet luxurious Apartments. The project offers a variety of unit sizes, ranging from 1851 to 2411 sq. ft., making it suitable for different family sizes and preferences.
Key Features of Prestige Silver Oak Apartment: .
Prime Location: Strategically located on Whitefield, a growing hub of real estate in Bangalore, with excellent connectivity to IT hubs, schools, hospitals, and shopping.
World-class Amenities: The project offers residents amenities like a 24Hrs Water Supply, 24Hrs Backup Electricity, Badminton Court, Cafeteria, CCTV Cameras, Club House, Covered Car Parking, Fire Safety, Gym, Health Facilities, Indoor Games, Intercom, Landscaped Garden, Library, Lift, Lobby, Maintenance Staff, Meditation Hall, Play Area, Rain Water Harvesting, Security Personnel, Squash Court, Swimming Pool, Tennis Court, Vastu / Feng Shui compliant, Waste Management, Multipurpose Hall, Sewage Treatment Plant, Video Door Phone and Super Market and more.
Variety of Apartments: The Apartments are designed to meet various budget ranges, with multiple pricing options that make it accessible for buyers seeking both luxury and affordability.
Spacious Layouts: The apartment sizes range from from 1851 to 2411 sq. ft., providing ample space for families of different sizes.
Why Choose Prestige Silver Oak Apartment? Prestige Silver Oak Apartment combines modern living with comfort, providing a peaceful environment in the bustling city of Bangalore. Whether you are looking for an investment opportunity or a home to settle in, this luxury project on Whitefield offers a perfect blend of convenience, luxury, and value for money.
Explore the Best of Whitefield Living with Prestige Silver Oak Apartment?.
For more information about pricing, floor plans, and availability, contact us today or visit the site. Live in a place that ensures wealth, success, and a luxurious lifestyle at Prestige Silver Oak Apartment.
Falcon Towers, 19, Brunton Road, Bangalore - 560025, Karnataka, INDIA.
The project is located in ECC Road, Pattandur, Agrahara, Whitefield, Bangalore, Karnataka, INDIA.
Apartment sizes in the project range from 1851 sqft to 2411 sqft.
The area of 3 BHK apartments ranges from 1851 sqft to 2411 sqft.
The project is spread over an area of 17.00 Acres.
Price of 3 BHK unit in the project is Rs. 1.48 Crs