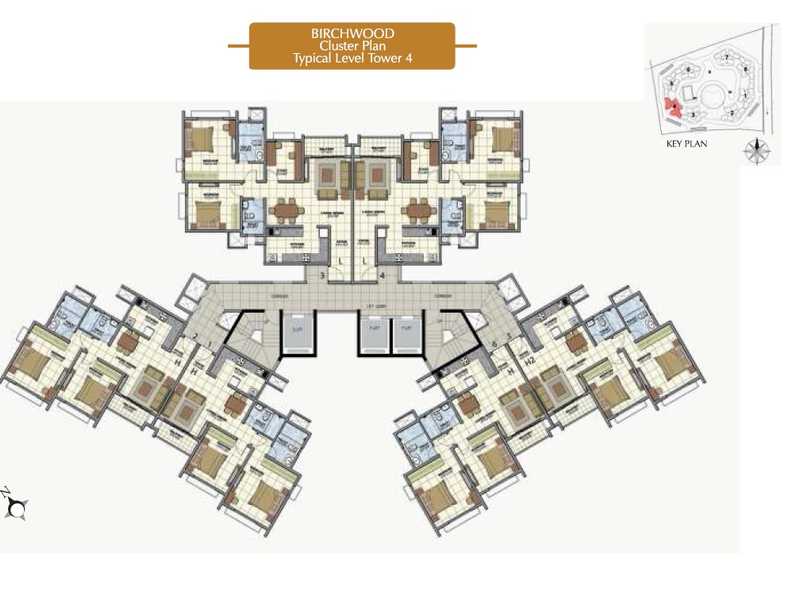



Change your area measurement
MASTER PLAN
Structure
RCC Framed Structure
Cement Blocks for all Walls
Flooring
Vitrified Tiles in the Foyer, Living, Dining, Corridors and All Bedrooms
Anti-skid Ceramic Tiles in Balconies
Kitchen
Ceramic/Vitrified Tiled Flooring and 2 Feet Ceramic Tile Dado over the Granite Counter
Single Bowl Single Drain Steel Sink with Chrome Plated Tap
Ceramic/Vitrified Tiled Flooring and Ceramic Dado in the Utility
Toilets
Anti-skid Ceramic Tiles Flooring
Ceramic Tiles on Walls up to False Ceiling
Granite Counter with Ceramic Wash Basin in the Master Toilet and Pedestal Wash Basins in Other Toilets
European Water Closet (EWC’s) & Chrome Plated Fittings in all Toilets
CP Taps & CP Shower Mixers
Geysers in all Toilets, Inside Grid False Ceiling
Suspended Pipelines in Toilets concealed within the Grid False Ceiling
Doors & Windows
Entrance Door – 8 Feet High Opening with Pre-Moulded Flush Shutters and Frame in Wood, Polished on Both Sides
Internal Doors – 7 Feet High Opening with Wooden Frames and Flush Shutters
External Doors – Aluminium/UPVC Frames and Sliding/Operable Shutters
Windows – 3-Track Aluminium/UPVC Framed Windows with Clear Glass and Provision for Mosquito Mesh Shutters
MS Designer Grills, Enamel Painted for Ground Floor Apartments Only
Electrical
Concealed Wiring with PVC Insulated Copper Wires and Modular Switches
Sufficient Power Outlets and Light Points will be provided
Power – 6.4 KW Power will be provided for 3 Bedroom Units
Power – 4.0 KW Power will be provided for 2 & 2.5 Bedroom Units
Power – 2.0 KW Power will be provided for 1 Bedroom Units
Provision for Installation of Spilt AC in the Living Room and all Bedrooms
TV and Telephone Points provided in the Living Room and all Bedrooms
ELCB and Individual Meters will be provided for all Apartments
DG Power
Generator will be provided for all Common Areas
Backup Power
100% Back up Power to all Villas at an Additional Costa
Security System
Security Cabins at all Entrances and Exits with Peripheral CCTV Coverage
Painting
Cement/Textured Paint on External Walls
OBD on Internal Walls, Ceilings and Flush Shutters
Enamel Paint on all MS Railings
Lobby & Staircases
Elegant Lobbies with Flooring and Cladding in Granite/Marble
Upper Floors Lobby Flooring in Vitrified Tiles and Lift Cladding in Granite/Marble
All Lobby Walls in Texture Paint and Ceiling in OBD
Kota Stone in Service Lobby and Staircases with Textured Paint on Walls
Lifts
Suitable Size and Capacity Passenger Lifts in Every Block
Prestige Sunrise Park Birchwood – Luxury Apartments in Electronic City Phase I , Bangalore .
Prestige Sunrise Park Birchwood , a premium residential project by Prestige Group,. is nestled in the heart of Electronic City Phase I, Bangalore. These luxurious 1.5 BHK, 2.5 BHK and 3 BHK Apartments redefine modern living with top-tier amenities and world-class designs. Strategically located near Bangalore International Airport, Prestige Sunrise Park Birchwood offers residents a prestigious address, providing easy access to key areas of the city while ensuring the utmost privacy and tranquility.
Key Features of Prestige Sunrise Park Birchwood :.
. • World-Class Amenities: Enjoy a host of top-of-the-line facilities including a 24Hrs Backup Electricity, Amphitheater, Badminton Court, Billiards, CCTV Cameras, Club House, Covered Car Parking, Entrance Gate With Security Cabin, Gated Community, Gym, Health Facilities, Indoor Games, Jogging Track, Landscaped Garden, Lift, Meditation Hall, Party Area, Play Area, Security Personnel, Senior Citizen Park, Squash Court, Swimming Pool, Table Tennis and Tennis Court.
• Luxury Apartments : Choose between spacious 1.5 BHK, 2.5 BHK and 3 BHK units, each offering modern interiors and cutting-edge features for an elevated living experience.
• Legal Approvals: Prestige Sunrise Park Birchwood comes with all necessary legal approvals, guaranteeing buyers peace of mind and confidence in their investment.
Address: Neotown Road, Gollahalli, Electronic City, Phase I, Bangalore, Karnataka, INDIA. .
Falcon Towers, 19, Brunton Road, Bangalore - 560025, Karnataka, INDIA.
The project is located in Neotown Road, Gollahalli, Electronic City Phase I, Bangalore, Karnataka, INDIA.
Apartment sizes in the project range from 1007 sqft to 1615 sqft.
The area of 3 BHK apartments ranges from 1571 sqft to 1615 sqft.
The project is spread over an area of 12.50 Acres.
The price of 3 BHK units in the project ranges from Rs. 80.12 Lakhs to Rs. 82.36 Lakhs.