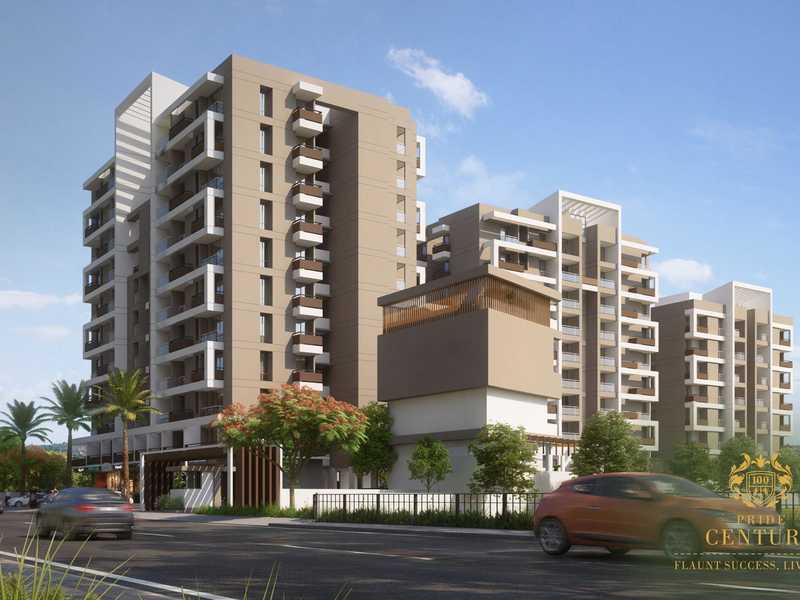



Change your area measurement
MASTER PLAN
PLASTER & PAINT
FLOORING / DADO TILES
KITCHEN
TOILETS
DOOR
WINDOW
ELECTRIFICATION
SECURITY & SAFETY
LANDSCAPE AMENITIES
ECO FRIENDLY AMENITIES
SPECIAL FOR 'THE CENTURY'
CLUB LIKE AMENITIES
Pride Century: Premium Living at Pannalal Nagar, Aurangabad.
Prime Location & Connectivity.
Situated on Pannalal Nagar, Pride Century enjoys excellent access other prominent areas of the city. The strategic location makes it an attractive choice for both homeowners and investors, offering easy access to major IT hubs, educational institutions, healthcare facilities, and entertainment centers.
Project Highlights and Amenities.
This project, spread over 1.33 acres, is developed by the renowned Pride Venture India Pvt Ltd. The 90 premium units are thoughtfully designed, combining spacious living with modern architecture. Homebuyers can choose from 2 BHK, 3 BHK and 4 BHK luxury Apartments, ranging from 685 sq. ft. to 1335 sq. ft., all equipped with world-class amenities:.
Modern Living at Its Best.
Whether you're looking to settle down or make a smart investment, Pride Century offers unparalleled luxury and convenience. The project, launched in Sep-2017, is currently completed with an expected completion date in Mar-2023. Each apartment is designed with attention to detail, providing well-ventilated balconies and high-quality fittings.
Floor Plans & Configurations.
Project that includes dimensions such as 685 sq. ft., 1335 sq. ft., and more. These floor plans offer spacious living areas, modern kitchens, and luxurious bathrooms to match your lifestyle.
For a detailed overview, you can download the Pride Century brochure from our website. Simply fill out your details to get an in-depth look at the project, its amenities, and floor plans. Why Choose Pride Century?.
• Renowned developer with a track record of quality projects.
• Well-connected to major business hubs and infrastructure.
• Spacious, modern apartments that cater to upscale living.
Schedule a Site Visit.
If you’re interested in learning more or viewing the property firsthand, visit Pride Century at Pannalal Nagar, Ramanagar, Chhatrapati Sambhajinagar, Aurangabad, Maharashtra, INDIA.. Experience modern living in the heart of Aurangabad.
Everyone dreams of a home to make him proud. Since our inception more
than a decade ago, we, at the Pride Group have lived up to our name,
creating homes, offices and commercial spaces that have helped turn
countless dreams into reality.
Since its inception, the firm has been striving hard to transform the
vision into reality and has grown from strength to strength. Today the
firm's name has become synonymous with the quality real estate builders,
promoters & developers.
The Pride Group was the first to introduce the concept of large
living in Aurangabad with homes that offered large living spaces loaded
with modern amenities. An unflinching commitment to quality has seen
Pride Group evolve into a leader in the real estate sector with more
than one million square feet of development to its credit and plans of
five million more in the near future.
Sai Trade Center, Near Mayor Bunglow, R.T.O. Road, Padampura, Aurangabad-431005, Maharashtra. INDIA.
Projects in Aurangabad
Completed Projects |The project is located in Pannalal Nagar, Ramanagar, Chhatrapati Sambhajinagar, Aurangabad, Maharashtra, INDIA.
Apartment sizes in the project range from 685 sqft to 1335 sqft.
Yes. Pride Century is RERA registered with id P51500013233, P51500013248, P51500013235 (RERA)
The area of 4 BHK apartments ranges from 1210 sqft to 1335 sqft.
The project is spread over an area of 1.33 Acres.
The price of 3 BHK units in the project ranges from Rs. 91.48 Lakhs to Rs. 1.28 Crs.