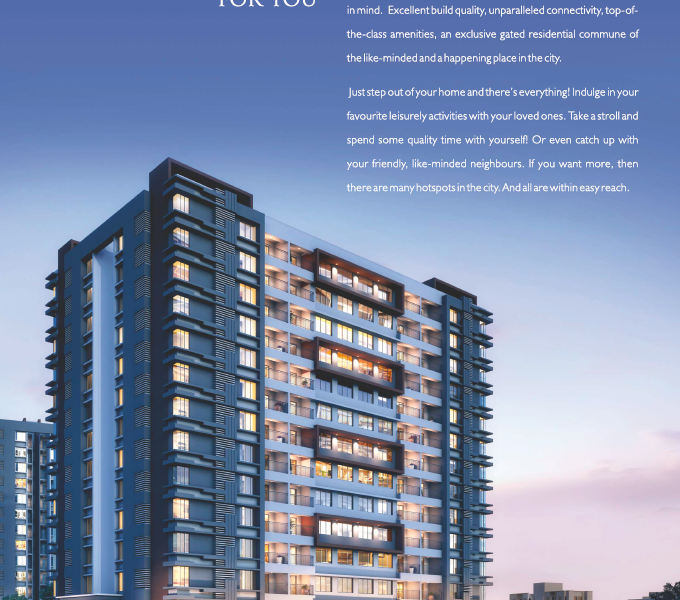By: Pride Group in Mysore Road




Change your area measurement
MASTER PLAN
CP Fittings
Toilets - Jaguar /Hindware / Equivalent
Dadooing
Kitchen – up to 2 feet from Counter Top - Ceramic Tiles of Size 300mm X 600mm GALA / Equivalent make
Toilets – Up to 7 feet Level - Ceramic Tiles of Size 300mm X 450mm GALA / Equivalent make
DG Backup
Common - 1 KW for Each Flat
Common - 100% back up for common areas.
Doors
Toilets - Wooden Frame with Flush Shutter finished with Veneer on one side with Melamine Polish and Laminate on Toilet Internal Side. Cylindrical Knob of Hafele / Dorma / Equivalent make.
Bed Rooms - Wooden Frame & veneer finish flush door with Melamine Polish. Mortise lock of Hafele / Dorma / Equivalent make.
Main Entrance - Wooden Frame & veneer finish flush door with Melamine Polish. Mortise lock of Hafele / Dorma / Equivalent make.
Electrical Works
AC Provision - Electrical Point Provision
Switches/ Switch Plates - Schneider / Equivalent
Wires/ Cables - Concealed Copper wiring with Circuit breakers. KEI / Havells / Anchor / Equivalent
Electricity Power
Flats - 3 BHK : 5 KW
Flats - 2 BHK : 4 KW
Elevators
Lift Lobby - 2 Nos. for each wing( 1 No. of 13 Passengers & 1 No. of 8 Passengers) of Johnson / Equivivalent.
Entrance Lobby
Common - Entrance lobby for each Wing
Fire Fighting
Common - As per Fire Safety Norms
Flooring
Parking Area - VDF/ Trimix Flooring
Staircase - Landings:Vitrified Tile Flooring (600mm X 600mm of GALA /equivalent) with Granite Border.
Staircase - Granite treads with Plastered Risers.
Lift Lobby - Vitrified tiles flooring: 600mm X 600mm of Zeal top/ GALA/Equivalent with granite border
Kitchen Utility - Antiskid Ceramic Vitrified Tiles Flooring :300mm X 300mm of GALA/Equivalent make
Living Balcony - Antiskid Ceramic Vitrified Tiles Flooring :300mm X 300mm of GALA/Equivalent make
Toilets - Antiskid Ceramic Vitrified Tiles Flooring :300mm X 300mm of GALA/Equivalent make
Bed Rooms/ Kitchen/ Dining - Vitrified Tiles Flooring : 600mm X 600mm of Zeal Top/ GALA / Equivalent make
Living - Vitrified Tiles Flooring : 600mm X 600mm of Zeal Top/ GALA / Equivalent make
Gas Bank
Common - Piped Gas Line System to each flat from Gas Bank
Kitchen Platform
Kitchen - SS Sink with drain board (Jayna / Equivalent)
Kitchen - Granite counter
OH Tanks
Common - Of required capacity as per norms
Painting
Metal Surfaces - Synthetic Enamel Paint
External Walls - Exterior Emulsion Paint
Internal Walls - Water-based semi acrylic / Acrylic Emulsion paint
Ceiling - Water-based semi acrylic / Acrylic Emulsion paint
Renewable Energy
Common - Rain Water Harvesting
Common - Solar Water heaters of capacity 800 Lts for each Wing. Solar Water made available in all Bathroom for Top 2 Floors Only.
Sanitary Fittings
Toilets - Kohler /Hindware / Equivalent
Sliding Doors
Living Balcony - Powder coated 3 track aluminium sliding with mosquito mesh shutter
Kitchen Balcony - Powder coated 3 track aluminium sliding with mosquito mesh shutter
Ventilators
Toilets - Powder coated Aluminium frame with glass blinds.
Water
Common - Water softening plant
Common - From Local Authority.
Windows
Bed Rooms - Powder coated 3 track aluminium sliding with mosquito mesh shutter MS Grill with Synthetic Enamel Painting.
Pride Enchanta – Luxury Apartments with Unmatched Lifestyle Amenities.
Key Highlights of Pride Enchanta: .
• Spacious Apartments : Choose from elegantly designed 2 BHK and 3 BHK BHK Apartments, with a well-planned 13 structure.
• Premium Lifestyle Amenities: Access 216 lifestyle amenities, with modern facilities.
• Vaastu Compliant: These homes are Vaastu-compliant with efficient designs that maximize space and functionality.
• Prime Location: Pride Enchanta is strategically located close to IT hubs, reputed schools, colleges, hospitals, malls, and the metro station, offering the perfect mix of connectivity and convenience.
Discover Luxury and Convenience .
Step into the world of Pride Enchanta, where luxury is redefined. The contemporary design, with façade lighting and lush landscapes, creates a tranquil ambiance that exudes sophistication. Each home is designed with attention to detail, offering spacious layouts and modern interiors that reflect elegance and practicality.
Whether it's the world-class amenities or the beautifully designed homes, Pride Enchanta stands as a testament to luxurious living. Come and explore a life of comfort, luxury, and convenience.
Pride Enchanta – Address Opposite To Nayandahalli Metro Station, Mysore Road, Bangalore, Karnataka, INDIA..
Welcome to Pride Enchanta , a premium residential community designed for those who desire a blend of luxury, comfort, and convenience. Located in the heart of the city and spread over 4.50 acres, this architectural marvel offers an extraordinary living experience with 216 meticulously designed 2 BHK and 3 BHK Apartments,.
#108, Near Pune University, Ganeshkhind Road, Pune, Maharashtra, INDIA.
The project is located in Opposite To Nayandahalli Metro Station, Mysore Road, Bangalore, Karnataka, INDIA.
Apartment sizes in the project range from 1195 sqft to 1910 sqft.
Yes. Pride Enchanta is RERA registered with id PRM/KA/RERA/1251/310/PR/171028/000410 (RERA)
The area of 2 BHK apartments ranges from 1195 sqft to 1470 sqft.
The project is spread over an area of 4.50 Acres.
The price of 3 BHK units in the project ranges from Rs. 1.15 Crs to Rs. 1.4 Crs.