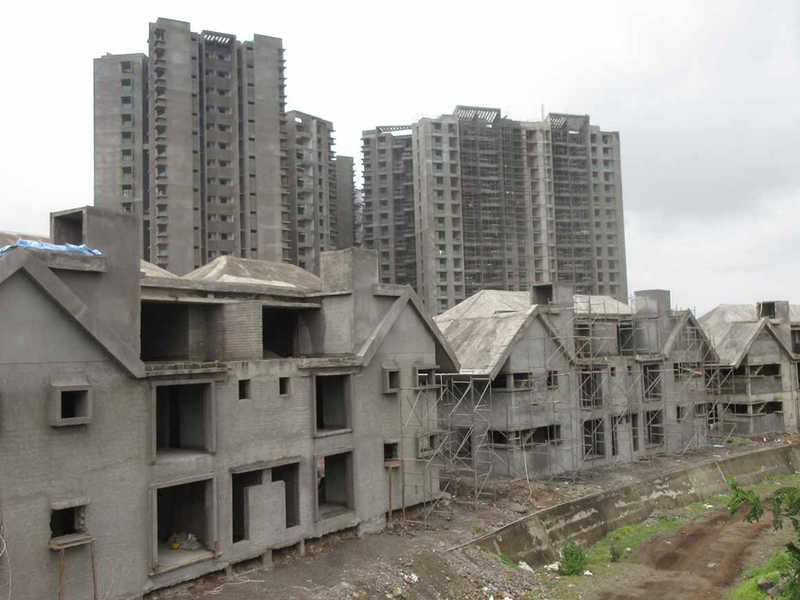By: Pride Group in Charholi Budruk




Change your area measurement
MASTER PLAN
FLOORING AND DADO
Imported marble flooring in living, dining and family rooms
Laminated wooden flooring in all bedroom and the 4BHK twin bungalows
Laminated wooden flooring in master bed room and 800 x 800
900x 900 vitrifed flooring in other bedrooms and kitchen in the 3BHK row house
Imported marble for staircase
Vitrified flooring in kitchen
Antiskid ceramic tiles in terrace floor
Designer tile dado upto false ceiling in all bathrooms
Marble flooring in all bathrooms
DOORS AND WINDOWS
Pine / hard wood flush doors with veneer melamine polish for main door and all bedroom doors
Mortise locks of dorma/ hafele / equivalent brand
Dual side laminated door shutters with mortise locks for all bathrooms
Three track anodized aluminum sliding windows / UPVC windows with SS mosquito net
BATHROOMS
Jaguar / grohe / hans grohe plated fittings
Sanitary ware of kohler / tatoo or equivalent quality
Solar heated water in each bathroom
Bathtub in master bathroom
Shower glass in all bathrooms (excluding service bathroom)
Shower panel in master bathroom (for twin bungalows only)
False ceiling in each bathroom
KITCHEN
Designer kitchen with SS trolleys, electric chimney and hob
Black granite kitchen-top with designer tile dado
Water purifier in kitchen
PAINTING
Plastic emulsion paint on all internal walls
Oil paint on MS grills
Acrylic texture paint on external walls
ELECTRIFICATION AND CABLING
Concealed copper wiring across bungalow
Legrand / equivalent concealed electrical switches in all rooms
Provision of power point for geyser, mixer, fridge, oven
TV and telephone point in living room and all bedrooms
Ac point in living room and all bedrooms
OTHERS
Home automation and safety system for all bungalows
SS glass railing at all terraces and staircase
Private elevator for each bungalow (for twin bungalows only)
Porch and two car parking spots with designer tiles / blocks
Servant room with attached bathroom (for twin bungalows only)
Separate service area for washing (for twin bungalows only)
GENERAL
RCC framed structure
9" and 6" thick brickwork
Gypsum finish internal walls
Attractive elevation with sloping roofs
Pride Notting Hill is located in Pune and comprises of thoughtfully built Residential Villas. The project is located at a prime address in the prime location of Charholi Budruk. Pride Notting Hill is designed with multitude of amenities spread over 2.47 acres of area.
Location Advantages:. The Pride Notting Hill is strategically located with close proximity to schools, colleges, hospitals, shopping malls, grocery stores, restaurants, recreational centres etc. The complete address of Pride Notting Hill is Charholi Budruk, Pune, Maharashtra, INDIA. .
Builder Information:. Pride Group is a leading group in real-estate market in Pune. This builder group has earned its name and fame because of timely delivery of world class Residential Villas and quality of material used according to the demands of the customers.
Comforts and Amenities:. The amenities offered in Pride Notting Hill are 24Hrs Water Supply, 24Hrs Backup Electricity, CCTV Cameras, Club House, Covered Car Parking, Fire Safety, Gym, Landscaped Garden, Lawn, Play Area, Rain Water Harvesting and Security Personnel.
Construction and Availability Status:. Pride Notting Hill is currently completed project. For more details, you can also go through updated photo galleries, floor plans, latest offers, street videos, construction videos, reviews and locality info for better understanding of the project. Also, It provides easy connectivity to all other major parts of the city, Pune.
Units and interiors:. The multi-storied project offers an array of 3 BHK and 4 BHK Villas. Pride Notting Hill comprises of dedicated wardrobe niches in every room, branded bathroom fittings, space efficient kitchen and a large living space. The dimensions of area included in this property vary from 2285- 4079 square feet each. The interiors are beautifully crafted with all modern and trendy fittings which give these Villas, a contemporary look.
#108, Near Pune University, Ganeshkhind Road, Pune, Maharashtra, INDIA.
The project is located in Charholi Budruk, Pune, Maharashtra, INDIA.
Villa sizes in the project range from 2285 sqft to 4079 sqft.
Yes. Pride Notting Hill is RERA registered with id P52100001939 (RERA)
The area of 4 BHK units in the project is 4079 sqft
The project is spread over an area of 2.47 Acres.
Price of 3 BHK unit in the project is Rs. 1.74 Crs