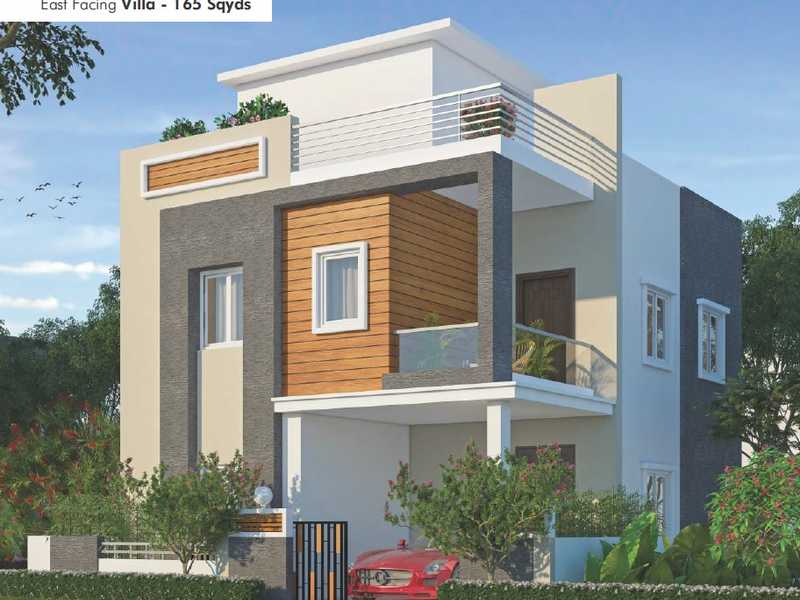



Change your area measurement
MASTER PLAN
PROJECT
Duplex / Triplex villas project in a community with facilities of club house and other amenities.
FLOORING
Double charged vitrified tiles of Kajaria / Simpolo / Naveen or equivalent brand and quality
in the entire villa.
BRICKS
Light weight cement foam bricks.
DOORS
Designer teak wood door and frame of 7’6” with melamine polish with branded top quality brass hardware. All internal doors both side teak veneer / masonite skin designer doors with branded, top quality SS hardware.
WINDOWS
UPVC windows in the entire house with MS grills and mosquito net provision.
DADOING
Kitchen shall have dadoing up to 2 ft height above platform of good quality glaze tiles. All toilets shall have dadoing of designer tiles up to 6 ft height.
KITCHEN
Platform of jet black or black galaxy granite stone shall be provided by the developer with stainless steel sink.
GENERATOR BACK UP
100% metered D. G. Back up.
PLASTERING
Two coats smooth finish plastering on both sides of the wall, with smooth lappam finishes inside the house.
PLUMBING
Vectus, Aashirwad, Astral, Prince or equivalent CPVC or PPR hot and cold pipes of ISI mark.
SANITARY FITTINGS
Jaguar, Hindware / Parryware sanitary fittings or equivalent in white colour with Jaguar tap fittings in the entire house.
ELECTRICAL
Polycab / Vguard / Havells copper wiring.
SWITCHES
Northwest / Havells / Legrand modular switches with MCB.
COLOUR
Plastic emulsion in the entire house. Melamine polishing on vineer sides of all the doors. Outside colour shall be a mix of texture paint and Apex with suitable warranty from the paint company.
SECURITY EQUIPMENTS
Intercom phone shall be provided in all houses from the main gate. In addition, entire common areas including entrance shall have CCTV coverage. Solar fencing to the entire project from all sides.
LANDSCAPING
Designer landscaping in the entire project including drip irrigation for villas, plantations on the road medians, with LED street lights.
MAIN GATE
Elegant main gate with provision for security personnel and entry / exit controls.
POWER
Solar power generation 3 KW for each villa with connection in the grid and solar water heater.
TOILETS
Branded anti-skid tiles on floor and upto 6’6” tiles for walls with branded fixtures like Jaquar, Hindware / Cera. Master Bedroom toilet would be provided with glass shower cubicle.
Prima Paradiso is located in Hyderabad and comprises of thoughtfully built Residential Villas. The project is located at a prime address in the prime location of Mallampet. Prima Paradiso is designed with multitude of amenities spread over 4.24 acres of area.
Location Advantages:. The Prima Paradiso is strategically located with close proximity to schools, colleges, hospitals, shopping malls, grocery stores, restaurants, recreational centres etc. The complete address of Prima Paradiso is Mallampet, Hyderabad, Telangana, INDIA..
Builder Information:. Prima Urbanscapes Private Limited is a leading group in real-estate market in Hyderabad. This builder group has earned its name and fame because of timely delivery of world class Residential Villas and quality of material used according to the demands of the customers.
Comforts and Amenities:. The amenities offered in Prima Paradiso are 24Hrs Water Supply, Amphitheater, Banquet Hall, Basket Ball Court, Billiards, Carrom Board, CCTV Cameras, Chess, Club House, Compound, Covered Car Parking, Entrance Gate With Security Cabin, Fire Safety, Gated Community, Gym, Indoor Games, Intercom, Landscaped Garden, Outdoor games, Party Area, Play Area, Pucca Road, Security Personnel, Street Light, Swimming Pool, Table Tennis, Vastu / Feng Shui compliant and 24Hrs Backup Electricity for Common Areas.
Construction and Availability Status:. Prima Paradiso is currently completed project. For more details, you can also go through updated photo galleries, floor plans, latest offers, street videos, construction videos, reviews and locality info for better understanding of the project. Also, It provides easy connectivity to all other major parts of the city, Hyderabad.
Units and interiors:. The multi-storied project offers an array of 3 BHK and 4 BHK Villas. Prima Paradiso comprises of dedicated wardrobe niches in every room, branded bathroom fittings, space efficient kitchen and a large living space. The dimensions of area included in this property vary from 1588- 3158 square feet each. The interiors are beautifully crafted with all modern and trendy fittings which give these Villas, a contemporary look.
Plot No. 13A, Rao & Raju Colony, Road No. 2, Banjara Hills, Hyderabad-500034, Telangana, INDIA.
Projects in Hyderabad
Ongoing Projects |The project is located in Mallampet, Hyderabad, Telangana, INDIA.
Villa sizes in the project range from 1588 sqft to 3158 sqft.
Yes. Prima Paradiso is RERA registered with id P02200000310 (RERA)
The area of 4 BHK apartments ranges from 2605 sqft to 3158 sqft.
The project is spread over an area of 4.24 Acres.
Price of 3 BHK unit in the project is Rs. 1.06 Crs