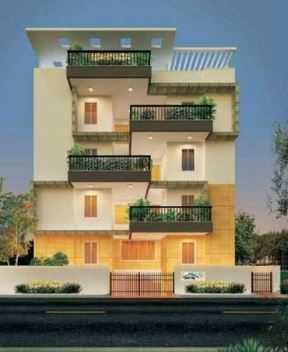
Change your area measurement
Structure :
RCC framed structure
Walls :
Perforated Protherm block external and external walls.
Flooring :
High quality vitrified tiles. Anti skid tiles for balcony and toilet.
Main Door :
Teak wood door frames for Main door. High quality teak veneer door shutters with contemporary design finished with melamine polish.
Internal Doors : Hardwood door frames finished with melamine polish. High quality shutters with laminate.
Windows :
UPVC sliding windows with mosquito mesh.
Toilet:
Hot & Cold water mixer. Wall mounted European Style WC with health faucets. Provision for shower cubicle with wet and dry area separation. Provision for solar geyser. Exhaust fans for all bathrooms.
Kitchen :
Trendy glazed tile dado for granite kitchen counter, 2' high and 7' high behind chimney.
Water Supply :
Cauvery water supply along with Borewell water. Large sump and overhead tank. Dedicated potable water line in kitchen.
Solar Water Heater:
Space provided for individual solar panels on terrace.
Electrical :
Concealed copper wiring with latest modular switches.
TV, Telephone & Air Conditioners :
TV and AC points in hall and all bedrooms. Telephone point in Living and Master Bedroom. Intercom facility to security.
Internal Paint :
Premium emulsion paint for internal walls.
Elevation:
Elegant tile and texture finish for the elevation and lift lobbies, Apex or equivalent paint for other external surfaces.
Prime Garden: Premium Living at HBR Layout, Bangalore.
Prime Location & Connectivity.
Situated on HBR Layout, Prime Garden enjoys excellent access other prominent areas of the city. The strategic location makes it an attractive choice for both homeowners and investors, offering easy access to major IT hubs, educational institutions, healthcare facilities, and entertainment centers.
Project Highlights and Amenities.
This project, spread over 0.32 acres, is developed by the renowned Prime AssetSource Private Limited. The 8 premium units are thoughtfully designed, combining spacious living with modern architecture. Homebuyers can choose from 3 BHK luxury Apartments, ranging from 1580 sq. ft. to 1915 sq. ft., all equipped with world-class amenities:.
Modern Living at Its Best.
Floor Plans & Configurations.
Project that includes dimensions such as 1580 sq. ft., 1915 sq. ft., and more. These floor plans offer spacious living areas, modern kitchens, and luxurious bathrooms to match your lifestyle.
For a detailed overview, you can download the Prime Garden brochure from our website. Simply fill out your details to get an in-depth look at the project, its amenities, and floor plans. Why Choose Prime Garden?.
• Renowned developer with a track record of quality projects.
• Well-connected to major business hubs and infrastructure.
• Spacious, modern apartments that cater to upscale living.
Schedule a Site Visit.
If you’re interested in learning more or viewing the property firsthand, visit Prime Garden at Hennur Main Road, H.B.R. Layout, Bangalore, Karnataka, INDIA. Experience modern living in the heart of Bangalore.
Prime AssetSource Private Limited is a group company of Digtial Waves
( www.digitalwaves.in ) based in Bangalore with annual turnover of over
72 Crores (USD 15 million). Digital Waves is a privately held Company
established in 1994, which is mainly into Rental/Leasing, IT
Distribution, System Integration & Solutions Company and based out
of Bangalore, the Silicon Capital of India.
We have grown over 15% YOY for the last 3 years & today we have
offices in Pune, Hyderabad, Mumbai & Kochi. Our Customers are both
B2B (Channel Partners) & B2C (Corporates, Govt, Academic,
Research/Development Institutes, Defence, End-Users, etc).
#233, 3rd Floor, Above Axis Bank, Sampige Road, Malleshwaram, Bangalore - 560003, Karnataka, INDIA.
Projects in Bangalore
Completed Projects |The project is located in Hennur Main Road, HBR Layout, Bangalore, Karnataka, INDIA
Apartment sizes in the project range from 1580 sqft to 1915 sqft.
The area of 3 BHK apartments ranges from 1580 sqft to 1915 sqft.
The project is spread over an area of 0.32 Acres.
The price of 3 BHK units in the project ranges from Rs. 1.19 Crs to Rs. 1.3 Crs.