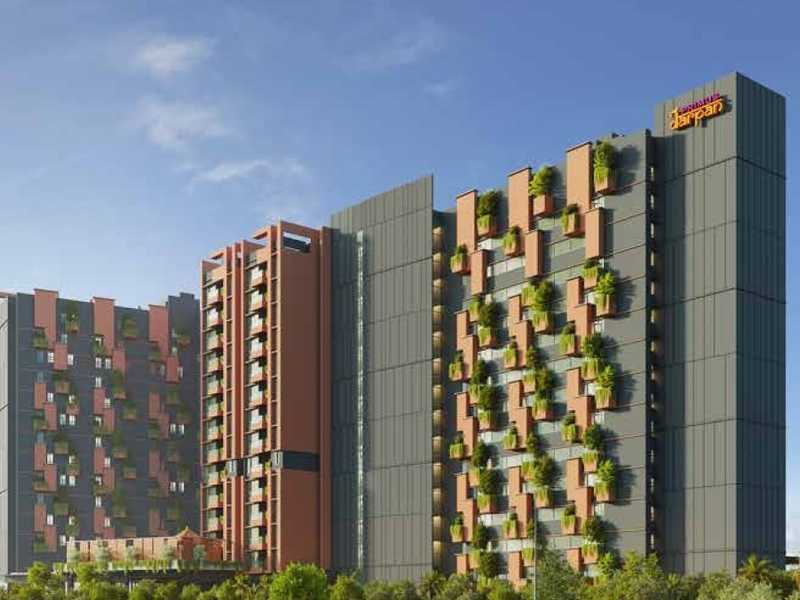



Change your area measurement
MASTER PLAN
Primus Darpan – Luxury Living on Kaggalipura, Bangalore.
Primus Darpan is a premium residential project by Ameliorate Realtors Pvt Ltd, offering luxurious Apartments for comfortable and stylish living. Located on Kaggalipura, Bangalore, this project promises world-class amenities, modern facilities, and a convenient location, making it an ideal choice for homeowners and investors alike.
This residential property features 346 units spread across 15 floors, with a total area of 2.05 acres.Designed thoughtfully, Primus Darpan caters to a range of budgets, providing affordable yet luxurious Apartments. The project offers a variety of unit sizes, ranging from 1350 to 1731 sq. ft., making it suitable for different family sizes and preferences.
Key Features of Primus Darpan: .
Prime Location: Strategically located on Kaggalipura, a growing hub of real estate in Bangalore, with excellent connectivity to IT hubs, schools, hospitals, and shopping.
World-class Amenities: The project offers residents amenities like a 24Hrs Water Supply, Aroma Garden, Barbecue, Basket Ball Court, Card Games, Carrom Board, CCTV Cameras, Chess, Club House, Compound, Covered Car Parking, Entrance Gate With Security Cabin, Fire Alarm, Fire Safety, Gated Community, Gym, Indoor Games, Intercom, Landscaped Garden, Lawn, Lift, Mini Golf Course, Play Area, Rain Water Harvesting, Seating Area, Security Personnel, Senior Citizen Plaza, Solar System, Swimming Pool, Table Tennis, Temple, Vastu / Feng Shui compliant, Waste Management, Senior Citizen Sitting Areas, 24Hrs Backup Electricity for Common Areas, Sewage Treatment Plant, Video Door Phone and Yoga Deck and more.
Variety of Apartments: The Apartments are designed to meet various budget ranges, with multiple pricing options that make it accessible for buyers seeking both luxury and affordability.
Spacious Layouts: The apartment sizes range from from 1350 to 1731 sq. ft., providing ample space for families of different sizes.
Why Choose Primus Darpan? Primus Darpan combines modern living with comfort, providing a peaceful environment in the bustling city of Bangalore. Whether you are looking for an investment opportunity or a home to settle in, this luxury project on Kaggalipura offers a perfect blend of convenience, luxury, and value for money.
Explore the Best of Kaggalipura Living with Primus Darpan?.
For more information about pricing, floor plans, and availability, contact us today or visit the site. Live in a place that ensures wealth, success, and a luxurious lifestyle at Primus Darpan.
#22, Hara Chambers, Kengal Hanumanthaiah Rd, Srinivas Colony, Sudhama Nagar, Bengaluru 560027, Karnataka, INDIA.
Projects in Bangalore
Ongoing Projects |The project is located in Sy No 176/1, Kaggalipura, Bangalore, Karnataka, INDIA.
Apartment sizes in the project range from 1350 sqft to 1731 sqft.
Yes. Primus Darpan is RERA registered with id PRM/KA/RERA/1251/310/PR/111124/007217 (RERA)
The area of 2 BHK units in the project is 1350 sqft
The project is spread over an area of 2.05 Acres.
Price of 3 BHK unit in the project is Rs. 1.3 Crs