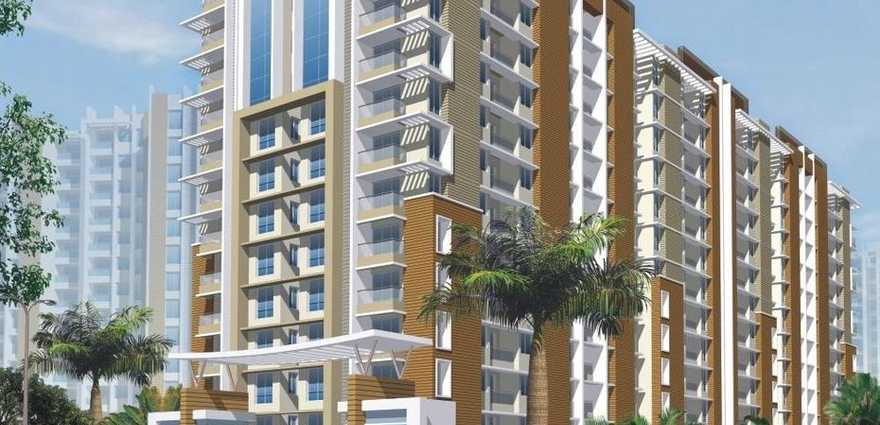
Change your area measurement
MASTER PLAN
Structure
Living / Dining / Foyer
Bed Rooms
Kitchen
Balcony
Toilets
Windows
Electrical fittings & Fixtures
Power Supply
A. Individual Flat:
B. Common Area:
Lift
Common Area Finishes
Water
Sewerage
Safety & Security
Prince Highlands – Luxury Apartments with Unmatched Lifestyle Amenities.
Key Highlights of Prince Highlands: .
• Spacious Apartments : Choose from elegantly designed 1 BHK, 2 BHK and 3 BHK BHK Apartments, with a well-planned 13 structure.
• Premium Lifestyle Amenities: Access 576 lifestyle amenities, with modern facilities.
• Vaastu Compliant: These homes are Vaastu-compliant with efficient designs that maximize space and functionality.
• Prime Location: Prince Highlands is strategically located close to IT hubs, reputed schools, colleges, hospitals, malls, and the metro station, offering the perfect mix of connectivity and convenience.
Discover Luxury and Convenience .
Step into the world of Prince Highlands, where luxury is redefined. The contemporary design, with façade lighting and lush landscapes, creates a tranquil ambiance that exudes sophistication. Each home is designed with attention to detail, offering spacious layouts and modern interiors that reflect elegance and practicality.
Whether it's the world-class amenities or the beautifully designed homes, Prince Highlands stands as a testament to luxurious living. Come and explore a life of comfort, luxury, and convenience.
Prince Highlands – Address Old No. 1/1350, Mount Poonamallee Road, Iyyapanthangal, Chennai, Tamil Nadu, INDIA..
Welcome to Prince Highlands , a premium residential community designed for those who desire a blend of luxury, comfort, and convenience. Located in the heart of the city and spread over 5.78 acres, this architectural marvel offers an extraordinary living experience with 576 meticulously designed 1 BHK, 2 BHK and 3 BHK Apartments,.
#59, Ormes Road, Kilpauk, Chennai, Pin Code - 600010, Tamil Nadu, INDIA.
The project is located in Old No. 1/1350, Mount Poonamallee Road, Iyyapanthangal, Chennai, Tamil Nadu, INDIA.
Apartment sizes in the project range from 610 sqft to 1790 sqft.
The area of 2 BHK apartments ranges from 1130 sqft to 1200 sqft.
The project is spread over an area of 5.78 Acres.
The price of 3 BHK units in the project ranges from Rs. 1.1 Crs to Rs. 1.2 Crs.