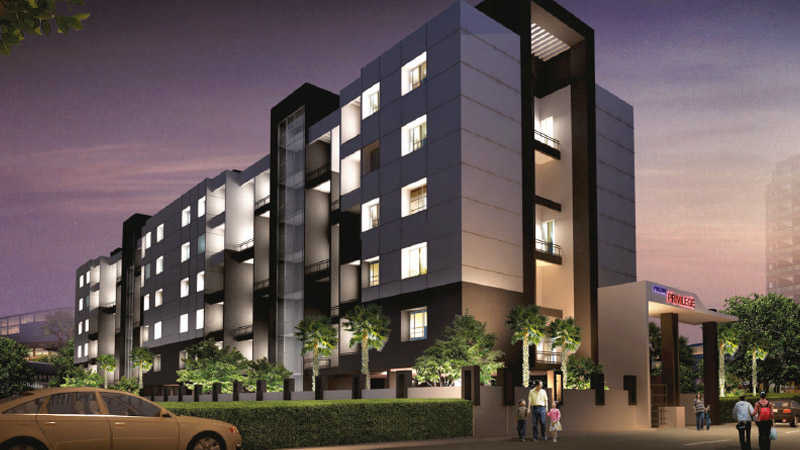By: Pristine Properties in Aundh




Change your area measurement
MASTER PLAN
Foundation:
Earthquake resistant R.C.C. structure.
Flooring:
Wooden flooring in One Master Bedroom
2 feet X 2 feet Vitrified flooring in living, Dining, kitchen, Passage area other bedrooms
Antiskid ceramic flooring in all toilets and terraces Designer Tiles for Toilets dado.
Internal/ External Wall Finish:
POP/Gypsum finishes for walls in entire flat
Supreme quality internal wall finish with Luster Paint Decorative semi-acrylic paint for external walls.
Doors:
35 mm thick both side laminated door shutters for
all doors Door frames for bedrooms/living In plywood and granite frame for toilets and dry balcony.
Windows:
Anodized Aluminum sliding windows with mosquito net and M. S. Grills and sliding door for terraces.
Kitchen:
Granite kitchen platform with stainless steel sink
Designer Glazed tiles dado above kitchen platform
Power & Plumbing provision for Chimney, Washing machine, Microwave and Refrigerator. Water purifier in kitchen Exhaust fan in kitchen.
Electrification:
Concealed copper wiring with modular switches Adequate electrical points along with premium modular switches Telephone points in living and all bedrooms Broadband Connection in living and master bedrooms DTH Cable provision in living and all bedrooms Provision for Split AC in living, dinning and all bedrooms
Toilets:
Concealed plumbing with premium sanitary fittings Jaguar / Isenberg or equivalent make single lever Single lever diverters for hot- cold water.Designer counter wash basin Designer bathroom tiles Exhaust fan in all toilets.
Railing:
M. S Railing for attached terraces.
Security System:
2 Zone security systems -Video Phone with Intercom Facility.
Add-on Facilities:
1 K.V.A. Inverter in Each Flat for power back up DG back-up for Lifts
Water pumps etc all common facilities.
Pristine Privilege – Luxury Apartments with Unmatched Lifestyle Amenities.
Key Highlights of Pristine Privilege: .
• Spacious Apartments : Choose from elegantly designed 2 BHK BHK Apartments, with a well-planned 5 structure.
• Premium Lifestyle Amenities: Access 40 lifestyle amenities, with modern facilities.
• Vaastu Compliant: These homes are Vaastu-compliant with efficient designs that maximize space and functionality.
• Prime Location: Pristine Privilege is strategically located close to IT hubs, reputed schools, colleges, hospitals, malls, and the metro station, offering the perfect mix of connectivity and convenience.
Discover Luxury and Convenience .
Step into the world of Pristine Privilege, where luxury is redefined. The contemporary design, with façade lighting and lush landscapes, creates a tranquil ambiance that exudes sophistication. Each home is designed with attention to detail, offering spacious layouts and modern interiors that reflect elegance and practicality.
Whether it's the world-class amenities or the beautifully designed homes, Pristine Privilege stands as a testament to luxurious living. Come and explore a life of comfort, luxury, and convenience.
Pristine Privilege – Address Behind Spicer College, Aundh, Pune, Maharashtra, INDIA..
Welcome to Pristine Privilege , a premium residential community designed for those who desire a blend of luxury, comfort, and convenience. Located in the heart of the city and spread over 1.00 acres, this architectural marvel offers an extraordinary living experience with 40 meticulously designed 2 BHK Apartments,.
No.501/502, Fortune House, 5th Floor, Plot No.117A, Prabhat Road, Near Income Tax Lane, Erandawana, Pune-411004, Maharashtra, INDIA.
The project is located in Behind Spicer College, Aundh, Pune, Maharashtra, INDIA.
Apartment sizes in the project range from 900 sqft to 1200 sqft.
The area of 2 BHK apartments ranges from 900 sqft to 1200 sqft.
The project is spread over an area of 1.00 Acres.
The price of 2 BHK units in the project ranges from Rs. 63.18 Lakhs to Rs. 84.24 Lakhs.