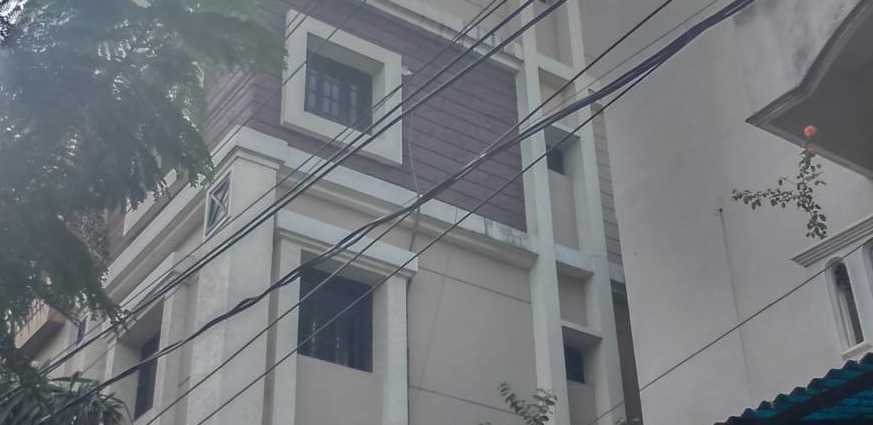
Foundation & Structures
R.C.C Footings as per structural design
Super Structure
Brick in Cement Concrete
Roof, Staircase etc.
Reinforced Cement Concrete
Plastering
Sponge finishing in Cement Mortar
Flooring
marble
Main Doors
Teak Wood Frames and Teak Wood shutters
Doors
Teak Wood Frames with Veneer Flush doors
Windows
Windows with safety grills and teak wood shutters
Kitchen
Cooking platform in Black Granite, 2-0” height daddooing in ceramic tiles
Toilets
Standard designer tiles 6’0” height with shower and C.P fittings & standard sanitary ware
Electrical installation
Internet, Telephone and cable connectivity in all bed rooms with requisite number of points
Color
Halls & B/R, with lappam finishing, door and door frames in melamine polish.
Ceiling
False ceiling in Hall and Bed rooms.
Gas system
Provision of centralized gas system.
Prithi Nandita Residency: Premium Living at Masab Tank, Hyderabad.
Prime Location & Connectivity.
Situated on Masab Tank, Prithi Nandita Residency enjoys excellent access other prominent areas of the city. The strategic location makes it an attractive choice for both homeowners and investors, offering easy access to major IT hubs, educational institutions, healthcare facilities, and entertainment centers.
Project Highlights and Amenities.
Modern Living at Its Best.
Floor Plans & Configurations.
For a detailed overview, you can download the Prithi Nandita Residency brochure from our website. Simply fill out your details to get an in-depth look at the project, its amenities, and floor plans. Why Choose Prithi Nandita Residency?.
• Renowned developer with a track record of quality projects.
• Well-connected to major business hubs and infrastructure.
• Spacious, modern apartments that cater to upscale living.
Schedule a Site Visit.
If you’re interested in learning more or viewing the property firsthand, visit Prithi Nandita Residency at Biological Institute Road, Masab Tank, Hyderabad, Andra Pradesh, INDIA.. Experience modern living in the heart of Hyderabad.
Flat No.102, Valley View, Happy Valley, Road No.13A, Banjara Hills, Hyderabad-500034, Telangana, INDIA.
The project is located in Biological Institute Road, Masab Tank, Hyderabad, Andra Pradesh, INDIA.
Flat Size in the project is 100 sqft
4 BHK is not available is this project
The project is spread over an area of 0.69 Acres.
3 BHK is not available is this project