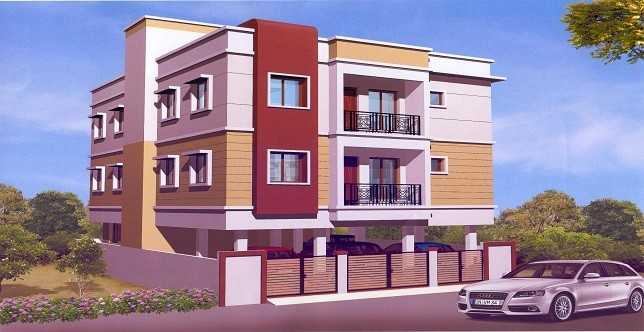
Change your area measurement
Structure
Framed Structure column and Beams as per consultant designs
Super structure wiring and plumbing
1st class Brick works Electrical Points, wire switches will be provided with IS1 Materials when and where required with inventor wiring provision.
Concealed water line with ISI materials for inner building and open piping for outer of the building
Painting
Inner wall putty and two coats of Emulsion
Outer walls two coats of Exterior emulsion after primer.
Tiles
2x2 vertified for flooring
1x1 Antiskit for Bath flooring
13x10 wall tiles for 7' ht at Toilet /Bath
2' ht for Kitchen.
Granit top for Kitchen meda.
Wood work
First class teak for main door and
2nd class teak for other doors and windows
Priya Sathya Flats: Premium Living at Guduvanchery, Chennai.
Prime Location & Connectivity.
Situated on Guduvanchery, Priya Sathya Flats enjoys excellent access other prominent areas of the city. The strategic location makes it an attractive choice for both homeowners and investors, offering easy access to major IT hubs, educational institutions, healthcare facilities, and entertainment centers.
Project Highlights and Amenities.
This project, spread over 0.08 acres, is developed by the renowned Priya Constructions (Guduvancheri-Chennai). The 4 premium units are thoughtfully designed, combining spacious living with modern architecture. Homebuyers can choose from 2 BHK luxury Apartments, ranging from 835 sq. ft. to 880 sq. ft., all equipped with world-class amenities:.
Modern Living at Its Best.
Floor Plans & Configurations.
Project that includes dimensions such as 835 sq. ft., 880 sq. ft., and more. These floor plans offer spacious living areas, modern kitchens, and luxurious bathrooms to match your lifestyle.
For a detailed overview, you can download the Priya Sathya Flats brochure from our website. Simply fill out your details to get an in-depth look at the project, its amenities, and floor plans. Why Choose Priya Sathya Flats?.
• Renowned developer with a track record of quality projects.
• Well-connected to major business hubs and infrastructure.
• Spacious, modern apartments that cater to upscale living.
Schedule a Site Visit.
If you’re interested in learning more or viewing the property firsthand, visit Priya Sathya Flats at Guduvancheri, Chennai, Tamil Nadu, INDIA.. Experience modern living in the heart of Chennai.
Guduvancheri, Chennai, Tamil Nadu, INDIA.
Projects in Chennai
Completed Projects |The project is located in Guduvancheri, Chennai, Tamil Nadu, INDIA.
Apartment sizes in the project range from 835 sqft to 880 sqft.
The area of 2 BHK apartments ranges from 835 sqft to 880 sqft.
The project is spread over an area of 0.08 Acres.
The price of 2 BHK units in the project ranges from Rs. 24.63 Lakhs to Rs. 25.96 Lakhs.