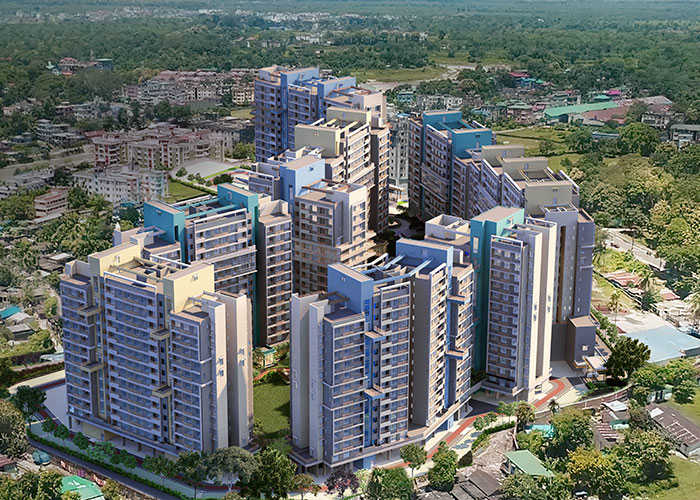By: PRM Group in Bara Gharia




Change your area measurement
MASTER PLAN
For your safety
For your home
For your feet
For cooking pleasure
For your hygiene
For natural light and ventilation
For your safety and privacy
For eye-pleasing surfaces
For adding power to your fingers
For wellness and connectivity
For efficient movement
PRM Anandville – Luxury Apartments with Unmatched Lifestyle Amenities.
Key Highlights of PRM Anandville: .
• Spacious Apartments : Choose from elegantly designed 2 BHK and 3 BHK BHK Apartments, with a well-planned 13 structure.
• Premium Lifestyle Amenities: Access 769 lifestyle amenities, with modern facilities.
• Vaastu Compliant: These homes are Vaastu-compliant with efficient designs that maximize space and functionality.
• Prime Location: PRM Anandville is strategically located close to IT hubs, reputed schools, colleges, hospitals, malls, and the metro station, offering the perfect mix of connectivity and convenience.
Discover Luxury and Convenience .
Step into the world of PRM Anandville, where luxury is redefined. The contemporary design, with façade lighting and lush landscapes, creates a tranquil ambiance that exudes sophistication. Each home is designed with attention to detail, offering spacious layouts and modern interiors that reflect elegance and practicality.
Whether it's the world-class amenities or the beautifully designed homes, PRM Anandville stands as a testament to luxurious living. Come and explore a life of comfort, luxury, and convenience.
PRM Anandville – Address Dagapur, Bara Gharia, Siliguri, West Bengal, INDIA..
Welcome to PRM Anandville , a premium residential community designed for those who desire a blend of luxury, comfort, and convenience. Located in the heart of the city and spread over 6.70 acres, this architectural marvel offers an extraordinary living experience with 769 meticulously designed 2 BHK and 3 BHK Apartments,.
PRM Group is a leading player in Siliguri real estate industry. Everyone dreams to have their own home & they help many of them to make their dreams come true. They build each home painstakingly, with focus on Quality, Useful detailing & ensure Value for money. They desire to earn people's trust and confidence while they create whenever they launch their new product and services.
Jeevandeep Tower, Siliguri, West Bengal, INDIA.
The project is located in Dagapur, Bara Gharia, Siliguri, West Bengal, INDIA.
Apartment sizes in the project range from 930 sqft to 1186 sqft.
Yes. PRM Anandville is RERA registered with id HIRA/P/DAR/2020/000976 (RERA)
The area of 2 BHK units in the project is 930 sqft
The project is spread over an area of 6.70 Acres.
Price of 3 BHK unit in the project is Rs. 44 Lakhs