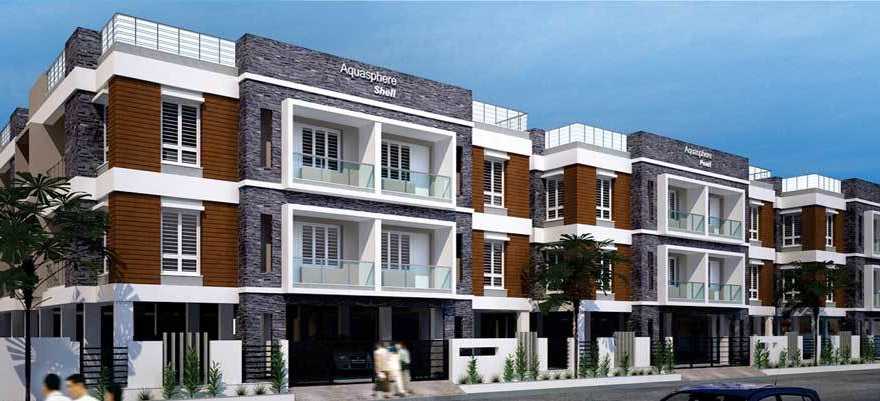By: Propshell in Sholingnallur

Change your area measurement
MASTER PLAN
Structure :Structure designed with RCC framed structure and solid brck masonary,plastere smoothly with sement as stipulated.
Living/ Dining
Flooring : Vitrified tile flooring .
Walls & Ceiling : Premium Emulsion paint with putty
Bedrooms
Flooring :Vitrified Tile flooring.
Walls & Ceiling :Premium Emulsion paint with putty, Concept colour on one wall
Master Bedroom:Wooden Flooring
Kitchen
Flooring :Vitrified Tile flooring.
Wall tile :Ceramic tiles up to 2'-0" height above counter
Walls & Ceiling:Premium Emulsion paint with putty
Counter :Polished Granite
Fitting/Fixtures :Double bowl SS Sink with drain board, provision for chimney.
Toilets
Flooring :Vitrified Tile flooring.
Wall tile :Combination of one or more of ceramic tiles up to Ceiling level all around.
Counter :Polished Granite Counter in Master Bed toilet
Fitting/Fixtures : Master bed room toilet :Wall Mirror Counter-sunk Wash basin & EWC with cistern. Other toilets : Wall mixer, Floor mounted EWC / iWC, Provision for exhaust fan shall be given in all toilets .
Walls & Ceiling :Premium Emulsion paint with putty.
Windows :UPVC Windows.
Doors
Main door :Teak Wood frame with stained/polished moduled skin door shutter.
Bath room doors :Hardwood frame with moulded skin door shutters.
Toilet doors :Hardwood frame with Flush door shutters.
Electrical :Modular switches with concealed copper writing.
Sanitary Ware :Parryware/ Hindware or equivalent brands for the sanitary ware and Jaquar /milano or equivalent brands for CP fittings.
Exterior :Premium Exterior Emulsion as stipulated in the elevation and stone claddings if any given by the architect.
List of Material with Brands
Cement :Ultratech, ramco, Zuari or equivalent.
Steel :ISI TMT rods - iSteel, Kanishka or equivalent.
Wire :Ploycap, Finolex, Orbit or equivalent.
Switch :Legrand, Crabtree or equivalent.
Plumbing :Pipes - Varun, Royalplast. CPVC - Ashirwath, Star (for hot water).
Sanitary wares :Parryware, Hindware or equivalent.
CP fitting :Milano or Jaquar.
Flooring :Vitrified Tiles - Kajaria or equivalent. Antiskid ceramic tile - Sonara or equivalent (for toilets).
Dado :Concept tile for bath room - Sonara or equivalent.
Paint :Emulsion paint - Asian or equivalent .
Propshell Aqua Sphere: Premium Living at Sholingnallur, Chennai.
Prime Location & Connectivity.
Situated on Sholingnallur, Propshell Aqua Sphere enjoys excellent access other prominent areas of the city. The strategic location makes it an attractive choice for both homeowners and investors, offering easy access to major IT hubs, educational institutions, healthcare facilities, and entertainment centers.
Project Highlights and Amenities.
This project is developed by the renowned Propshell. The 36 premium units are thoughtfully designed, combining spacious living with modern architecture. Homebuyers can choose from 2 BHK and 3 BHK luxury Apartments, ranging from 997 sq. ft. to 1367 sq. ft., all equipped with world-class amenities:.
Modern Living at Its Best.
Floor Plans & Configurations.
Project that includes dimensions such as 997 sq. ft., 1367 sq. ft., and more. These floor plans offer spacious living areas, modern kitchens, and luxurious bathrooms to match your lifestyle.
For a detailed overview, you can download the Propshell Aqua Sphere brochure from our website. Simply fill out your details to get an in-depth look at the project, its amenities, and floor plans. Why Choose Propshell Aqua Sphere?.
• Renowned developer with a track record of quality projects.
• Well-connected to major business hubs and infrastructure.
• Spacious, modern apartments that cater to upscale living.
Schedule a Site Visit.
If you’re interested in learning more or viewing the property firsthand, visit Propshell Aqua Sphere at Gandhi Nagar Main Rd, Sholingnallur, Chennai, Tamil Nadu, INDIA.. Experience modern living in the heart of Chennai.
Opp. Harrisons Hotel, No.1, Rashmi Towers, 2nd Floor, Valluvarkottam High Road, Nungambakkam, Chennai, Tamil Nadu, INDIA- 600034
Projects in Chennai
Completed Projects |The project is located in Gandhi Nagar Main Rd, Sholingnallur, Chennai, Tamil Nadu, INDIA.
Apartment sizes in the project range from 997 sqft to 1367 sqft.
The area of 2 BHK apartments ranges from 997 sqft to 1112 sqft.
The project is spread over an area of 1.00 Acres.
The price of 3 BHK units in the project ranges from Rs. 59.57 Lakhs to Rs. 63.57 Lakhs.