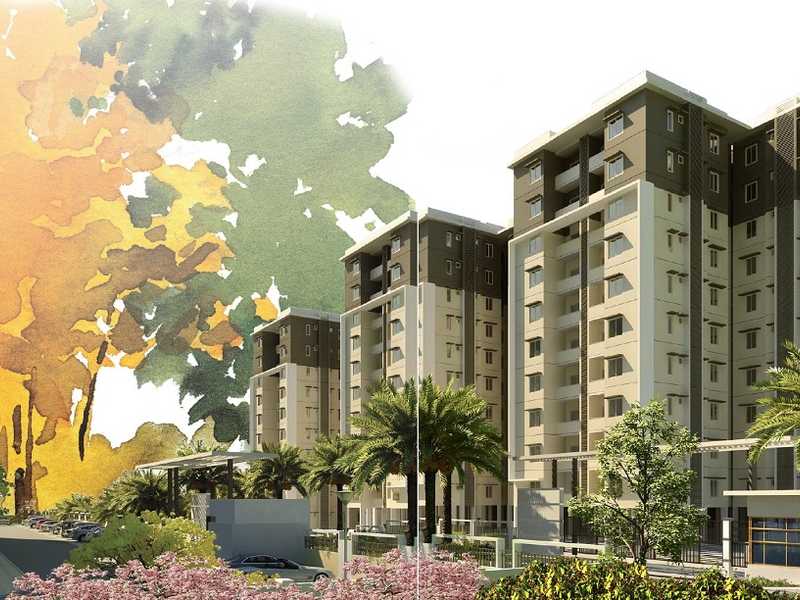



Change your area measurement
MASTER PLAN
Building structure
Living and dining
Balcony
Bedroom
Toilets
Kitchen
Utility
Ceramic tiles flooring
Two tracks UPVC / aluminium window will have glazed hinged/sliding shutters
There will be provision for one light point and one 16 amp for washing machine point in utility
Exhaust fan point provision in kitchen / utility will be provided
Power supply and backup
ISI marked cables using copper wiring through PVC conduits concealed in walls and ceilings
Good quality modular electrical switches
All 1 BHK flats comes with 2 KW power with energy meter, 2 BHK flats with 3 KW power with energy meter and 3 BHK flats with 5 KW power with energy meter
Electrical room will have panel boards, meters, etc. as per BESCOM norms
Each 3 BHK units to have 5000W KPTCL power supply and 2 BHK units to have 3000W KPTCL power supply and
1 BHK unit to have 2000W KPTCL power supply
Backup for one light and fan point in living / dining area in each flat
Standby generator for 50 % of lighting in common areas, 100% for lifts and pumps
Welcome to Provident The Tree, an abode of magnificent Apartments with all modern features required for a soulful living. Nestled amidst a posh locality, Magadi Road in Bangalore, this Residential haven flaunts a resort-like environment that effectively eases off the day's tiredness and makes you discover the difference between a concrete house and a loving home. The builders of the project, Provident Housing Limited have ensured that all homes at Provident The Tree offer privacy and exclusivity to its inhabitants. It is a place that sets a contemporary lifestyle for its residents. The Provident The Tree offers 560 luxurious, environmental friendly 1 BHK, 2 BHK and 3 BHK beautiful houses.
The Provident The Tree is meticulously designed and exclusively planned with world class amenities and top line specifications such as 24Hrs Water Supply, 24Hrs Backup Electricity, Amphitheater, Badminton Court, Basket Ball Court, Billiards, Club House, Creche, Entrance Gate With Security Cabin, Gated Community, Gym, Indoor Games, Jogging Track, Landscaped Garden, Lift, Maintenance Staff, Outdoor games, Party Area, Play Area, Seating Area, Swimming Pool, Table Tennis and Multipurpose Hall.
Provident The Tree Wise The project is situated at Bangalore. City Magadi Road.
No.130, 1, Ulsoor Road, Bangalore-560042, Karnataka, INDIA.
The project is located in Ward No. 72, 2nd Main Road, Syndicate Bank Layout, Off Magadi Main Road, Magadi Road, Bangalore, Karnataka, 560091, INDIA.
Apartment sizes in the project range from 605 sqft to 1322 sqft.
The area of 2 BHK apartments ranges from 884 sqft to 1116 sqft.
The project is spread over an area of 6.00 Acres.
The price of 3 BHK units in the project ranges from Rs. 98 Lakhs to Rs. 1.23 Crs.